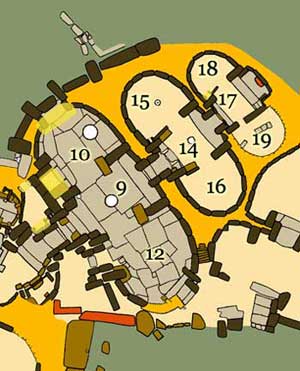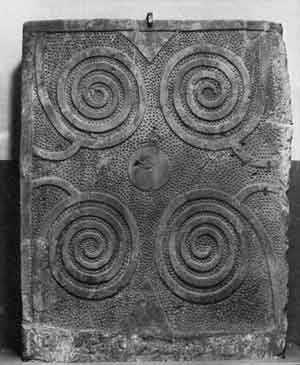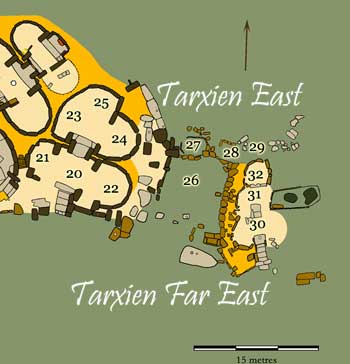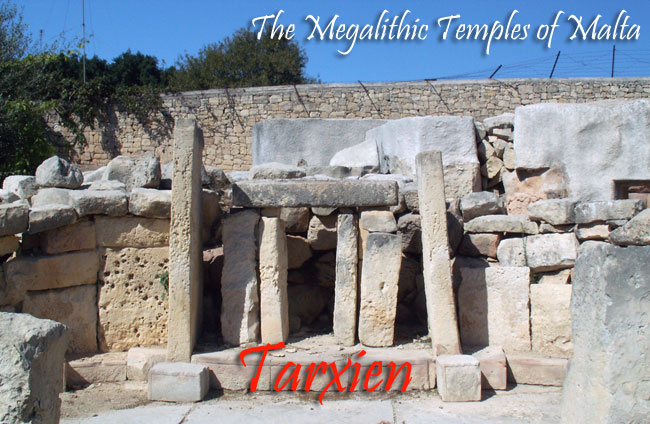
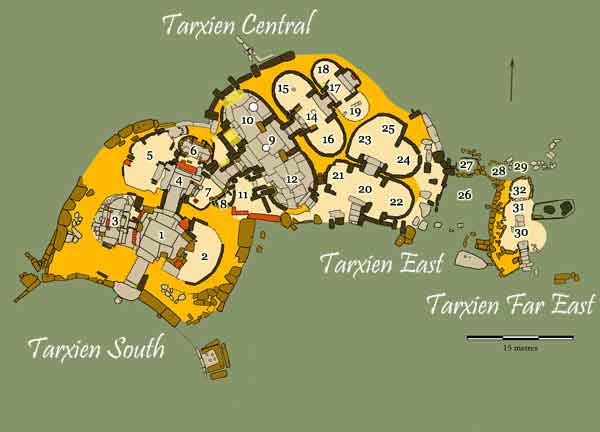
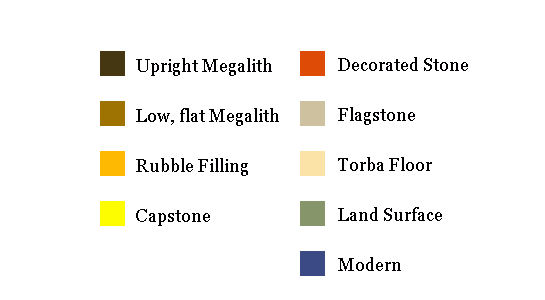
Tarxien Central
The entrance to the intrusive central temple was through Room 7 of Tarxien South, effectively turning the earlier temple into an elaborate set of antechambers. Since most of the masonry of the latter temple had been removed, it is even possible that the building was totally remodelled at the time. On the right-hand side of the connecting passage was a porthole carved out of a single stone that led to a small intramural space [8], which contained some late Neolithic pottery and animal bones. At the end of the passage Zammit found a pair of bar holes for a screen or door, to preserve the sanctity of the space beyond.
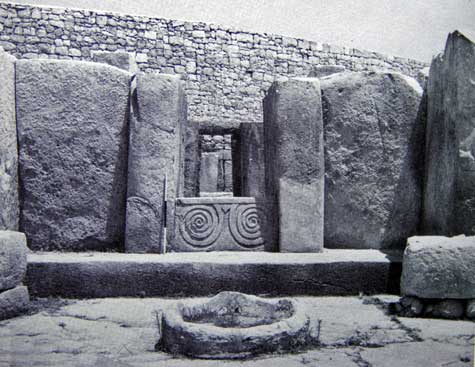
Tarxien Central. View from Apse 9 to the Rear Niche as excavated
Tarxien Central is a unique example of a six-apse temple, the complex of the type. The additional outer apses were separated from the rest of the temple by a low barrier about 62 cm high, carved with a pair of plain spirals (above). The two more public apses [10 & 12] seem to have served as a sort of lobby and were paved with thick slabs of stone rather than the more usual torba. There was 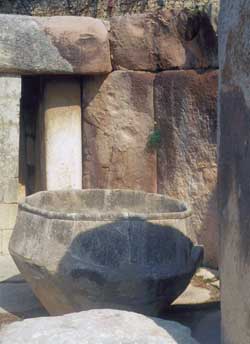 a hearth just in front of a little foyer [9] marking the passage to the rest of the building.The apses are marked off by large upright slabs projecting from the walls on either side of the doorways.
a hearth just in front of a little foyer [9] marking the passage to the rest of the building.The apses are marked off by large upright slabs projecting from the walls on either side of the doorways.
There are a pair of large trilithon structures in Apse 10—one was most likely a niche but the other opened into the small space [11] with a number of small niches containing cattle horns. A complementary space [13] was located on the other side of the entrance, opening off Apse 12. Zammit found the broken remains of a slab built niche with a pair of stone shelves. In front of the niche he found two horn cores, each about 1 metre long. The rear of the chamber was made up of two large stone slabs, one of 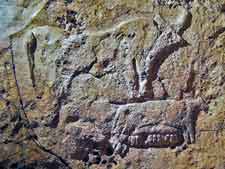 which was pierced by a square hole at ground level. Within the space behind the stone was a deposit of animal bones. Above the opening was the carved relief of a bull, which was, unfortunately, badly damaged by later activity. However, there is a better preserved example (left) along with a carving of a sow nursing a line of piglets on the stone next to it.
which was pierced by a square hole at ground level. Within the space behind the stone was a deposit of animal bones. Above the opening was the carved relief of a bull, which was, unfortunately, badly damaged by later activity. However, there is a better preserved example (left) along with a carving of a sow nursing a line of piglets on the stone next to it.
Beyond the carved barrier the passage leads to another pair of apses [15 & 16] separated by a small court [14] with a circular hearth. The walls of the two apses are made of neatly trimmed 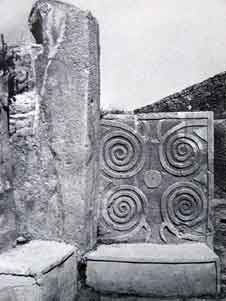 uprights and are separated from the court by a pair of particularly well-carved stone screens. The design is a symmetrical arrangement of four spirals around a central circle, all of it framed within a rectangular border. The open spaces between the raised elements has been filled with hundreds of tiny pits—a masterpiece of prehistoric design.
uprights and are separated from the court by a pair of particularly well-carved stone screens. The design is a symmetrical arrangement of four spirals around a central circle, all of it framed within a rectangular border. The open spaces between the raised elements has been filled with hundreds of tiny pits—a masterpiece of prehistoric design.
At the end of the passage is a rather large niche flanked by a pair of apses. The left hand niche [18] is substantially intact and has a nicely made niche, with the usual deposit of animal bones. Zammit believed he found evidence to suggest the room was plastered on the interior, possibly even painted, but this is hotly disputed by other scholars as is his suggestion t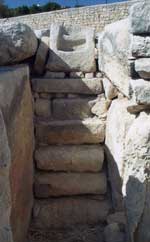 hat it may have had an arched ceiling. The other apse [19] was almost totally obliterated by later activity, both in the Neolithic and afterwards, and what is seen today is a modern reconstruction. Recent research suggests that the room may have been a corridor linking this building to Tarxien East much as Room 7 connects it with Tarxien Central.
hat it may have had an arched ceiling. The other apse [19] was almost totally obliterated by later activity, both in the Neolithic and afterwards, and what is seen today is a modern reconstruction. Recent research suggests that the room may have been a corridor linking this building to Tarxien East much as Room 7 connects it with Tarxien Central.
One interesting feature is what looks like a staircase in the angle between Tarxien Central and Tarxien East (right). The first six steps are individual blocks of stone while the last two were carved out of a single block. The steps are rather steep but it seems pretty clear that they were intended to lead to an upper level of Tarxien Central or, more probably, to the roof.
Tarxien East
The eastern temple also shows evidence of having been substantially modified—both by the construction of Tarxien Central as well as by Roman activity on the site. This is most apparent in Apse 23, which looks very deformed. In all likelihood this had to do with the construction of a 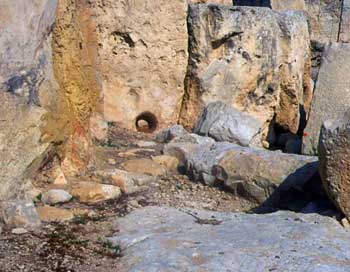 passage between the two buildings as suggested above. Unlike its neighbours, no reliefs nor statuary in Tarxien East. There are a number of ‘oracle-holes,’ however. These are low to the floor (left) and funnel-shaped, like a megaphone. In addition, there are a number of smaller structures attached to the east side of the building, including one with a porthole door that opened onto a small, squarish courtyard [26].
passage between the two buildings as suggested above. Unlike its neighbours, no reliefs nor statuary in Tarxien East. There are a number of ‘oracle-holes,’ however. These are low to the floor (left) and funnel-shaped, like a megaphone. In addition, there are a number of smaller structures attached to the east side of the building, including one with a porthole door that opened onto a small, squarish courtyard [26].
Tarxien Far East
On the other side of the courtyard are the remains of Tarxien Far East, the earliest temple on the site. Only half of the building had survived the millennia but there was enough to show that it had five apses and is typologically similar to others, such as Skorba, that date to the Ggantija Phase. The remaining foundations show that the building was made out of smaller, more manageable blocks of stone instead of the megalithic orthostats of the later temples.
 |
 |
14.06.2012

