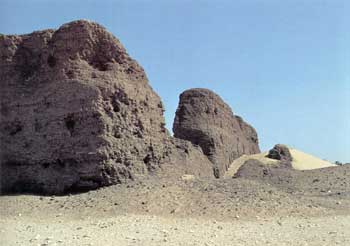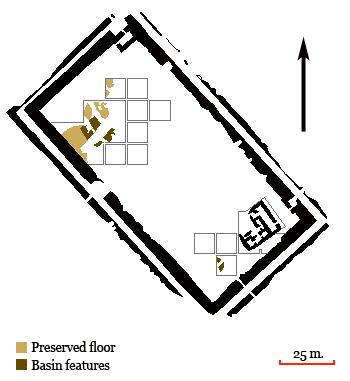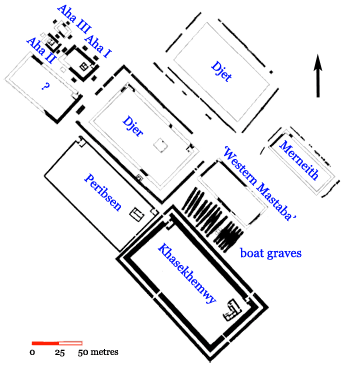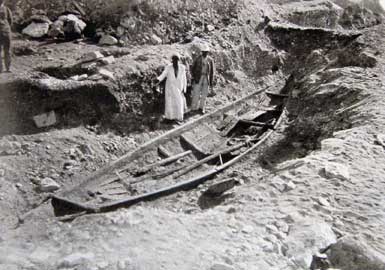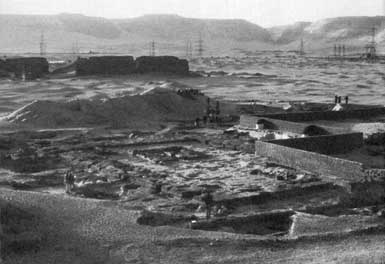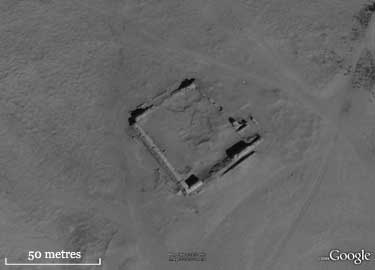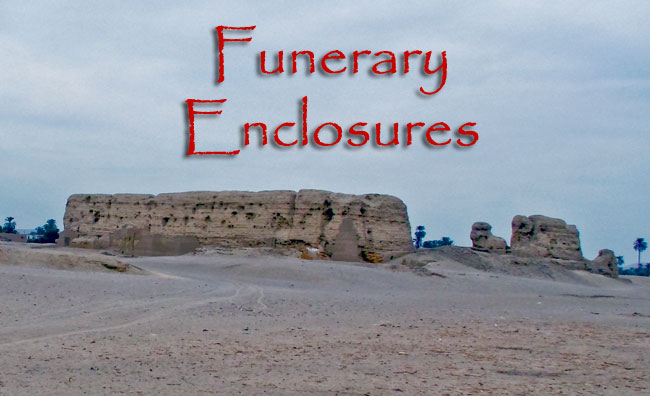
Shunet ez-Zebib
About 1.5 km away to the north of Umm al-Qa’ab, by the edge of the farmland, are the remains of an enormous double-walled, mud brick enclosure known as Shunet ez-Zebib (‘the storehouse of raisins’). It is the only one standing of a group of such enclosures, all broadly similar in layout if not in scale. The earliest datable enclosure (in fact, a group of three small enclosures) belongs to Aha, the founder of the First Dynasty but there are others that may be even earlier. The area has been
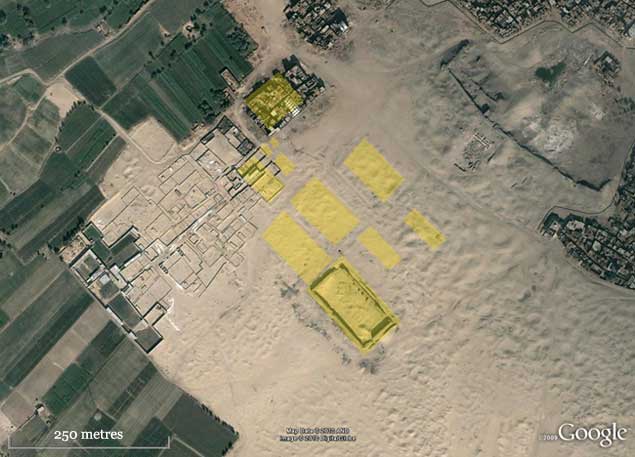
Abydos Enclosures. ©GoogleEarth
explored on a number of different occasions over the last 150 years, beginning during the tenure of Auguste Mariette in the 19th century and most recently under the auspices of a joint American effort known as the Abydos Early Dynastic Project, under the direction of David O’Connor. The latter is ongoing, so some of the conclusions reached below will undoubtedly have to be revised in light of new evidence—but that’s what archaeology is all about.
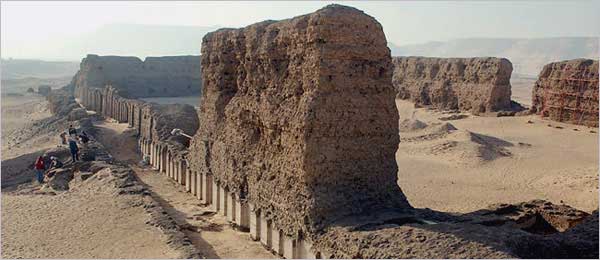
Shunet ez-Zebib. Excavations
The inner wall of the Shunet ez-Zebib was over 5 metres thick and survives to a height of 11 metres in places. The façade was made up of a series of recessed panels, which would seem to have been inspired by the characteristic Mesopotamian device of alternating niches and buttresses. It is assumed that this was done to create patterns of light and shade that would break the monotony of a solid façade in a land of intense sunshine (particularly since the wall face was plastered and then 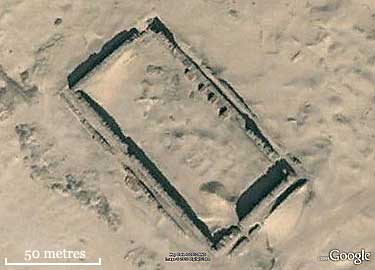 whitewashed). However, in this instance the wall was screened by an outer wall, which would have concealed the effect if it had risen to anything like the same height. Perhaps a more likely source of inspiration were the woven mats and bundles of reeds that made up the walls of ordinary Egyptian houses of the period.
whitewashed). However, in this instance the wall was screened by an outer wall, which would have concealed the effect if it had risen to anything like the same height. Perhaps a more likely source of inspiration were the woven mats and bundles of reeds that made up the walls of ordinary Egyptian houses of the period.
The entire structure was some 133.5 metres long and 77.7 metres across, covering an area of just over a hectare and was oriented with its corners to the cardinal points of the compass. There was a rather elaborate entrance with an antechamber in the northwest wall, close to the north corner, another (with an indirect approach) by the eastern corner, and a simpler one near the southern corner. All of these were blocked up soon after the edifice was finished. Because of the massive scale of the structure, nineteenth century scholars believed it was a fort but this is clearly not the case—unless the ancient Egyptians were in the habit of building forts and then immediately blocking all access.
Edward Ayrton, who investigated the site in 1904, was able to identify it with Khasekhemwy, the last pharaoh of Dynasty II but the only structural remains he found within it belonged to a building placed somewhat crookedly in the eastern corner and directly accessible from the gate in the enclosure wall. Recent excavations have uncovered the stratified remains of repeated offerings, in front of the building. This pretty much confirms that the building was a chapel of some sort. Explorations by O’Conner in the north-western part of the interior revealed some brickwork laid at an angle that he at first took to be the remains of a ‘proto-pyramid’ but which subsequent investigation has shown to actually be part of a large brick-lined basin. In all probability this feature (and others like it) had to do with the construction of the monument and were covered with sand and gravel when the work was complete.
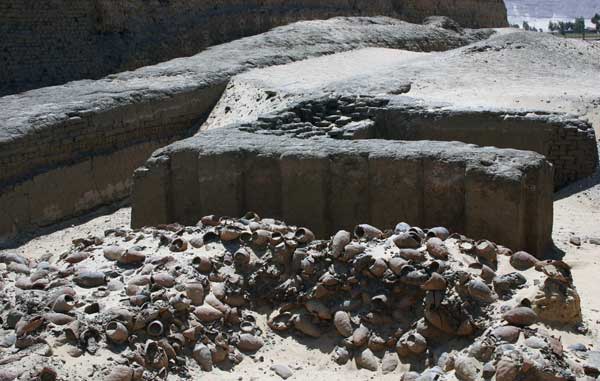
Pottery Offerings next to Peribsen's Enclosure
Other Enclosures
Over the course of the last century, evidence of at least 10 other enclosures has come to light, all sharing the same orientation. Ayrton himself discovered one belonging to Peribsen, Khasekhemwy’s immediate predecessor and the only other member of the Second Dynasty to have his tomb at Abydos. The rest are First Dynasty or earlier and there is a good chance that others will be found since the only ones where the owner can be identified belong to Aha, Djer, Djet and Queen Merneith. Most of the First Dynasty compounds were originally located on the basis of the subsidiary burials that surround them and have produced little in the way of internal features. Where they have been found, the entrances are located in the same places as at Khasekhemwy’s— the eastern and northern corners—and chapels have been located just where you would expect them in most of them.
The Boat Burials
The ‘Western Mastaba’ has been dated on the basis of the ceramic evidence to the First Dynasty but no inscriptions have been found that would identify it was a particular 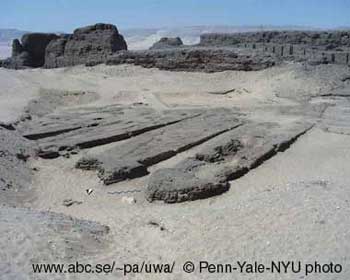 pharaoh. No subsidiary graves were found but no less than 14 boat burials (left) were found in association with it. Boats were of enormous importance in Egyptian religion and life. In a land totally dependent on the river, it was the way that people got around and moved their goods. The gods and the souls of deceased kings were thought to travel through the heavens by boat and their statues were carried in boats during the great religious processions that punctuated the Egyptian calendar. The solar barque was the means by which Re’, the sun-god, crossed the sky. Boats figure prominently in the funeral art (in the form of paintings and model replicas). They are depicted on painted pottery found in Predynastic tombs and, in the case of Tomb 100 at Hierakonpolis, on its walls. Individual boat burials have been found next to mastabas at Saqqara and Helwan and were a common feature of later Old Kingdom pyramids (the most famous being the one found
pharaoh. No subsidiary graves were found but no less than 14 boat burials (left) were found in association with it. Boats were of enormous importance in Egyptian religion and life. In a land totally dependent on the river, it was the way that people got around and moved their goods. The gods and the souls of deceased kings were thought to travel through the heavens by boat and their statues were carried in boats during the great religious processions that punctuated the Egyptian calendar. The solar barque was the means by which Re’, the sun-god, crossed the sky. Boats figure prominently in the funeral art (in the form of paintings and model replicas). They are depicted on painted pottery found in Predynastic tombs and, in the case of Tomb 100 at Hierakonpolis, on its walls. Individual boat burials have been found next to mastabas at Saqqara and Helwan and were a common feature of later Old Kingdom pyramids (the most famous being the one found 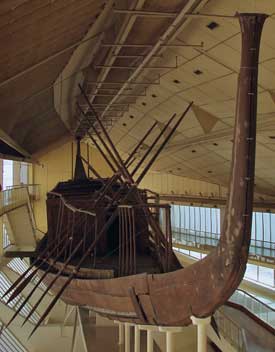 next to the Great Pyramid of Khufu at Giza, below). Generally, however, they are rather rare this is the only example of a whole flotilla of boats.
next to the Great Pyramid of Khufu at Giza, below). Generally, however, they are rather rare this is the only example of a whole flotilla of boats.
The boat burials are squeezed together, side by side, in a single row 60 metres long. Wind erosion has exposed the upper edges of the boats themselves. They are in a very fragile condition and only one of them has been excavated—the intention being to conserve the rest for future investigation. Each grave consists of a shallow trench in which the boat rests and a fairly thick mud brick superstructure about 50 cm or so high that conforms to the shape of the boat within it. This was then plastered and whitewashed. The boats themselves were long, slender craft tapering at both ends, flat-bottomed and very shallow in draught. The excavated example (No. 10) was made out of wooden planking, lashed together with leather straps. They vary in size but average about 18-19 metres long and as much as 3 metres across at the middle. The model boats from the Middle Kingdom tomb of Meketre represent a variety of different types, each designed to fulfil a particular function, and doubtless the same thing applied to the Abydos boats.
The Aha Enclosures
The most recent excavations have also resulted in the discovery of three additional enclosures, surrounded by subsidiary graves and sharing the same alignment as the ones already known. 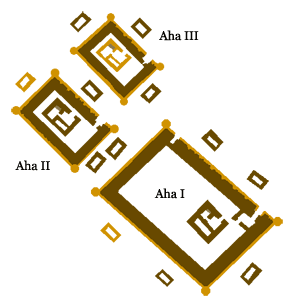 Inscriptions on pots and clay sealings found in the graves showed that the enclosures dated to the reign of Aha. They were substantially smaller than their successors—the largest (Aha I) covering a mere 700 square metres versus well over a hectare (10,373 square metres) for Khasekhemwy’s. Each had an entrance in the south end of the northeast wall and Aha I had another at the opposite end. Each of them had a chapel—the one in Aha I is near the eastern entrance, where you would expect, but in the case of the other two it is at the other end of the building. Of course, space was limited and the explanation may be as simple as that.
Inscriptions on pots and clay sealings found in the graves showed that the enclosures dated to the reign of Aha. They were substantially smaller than their successors—the largest (Aha I) covering a mere 700 square metres versus well over a hectare (10,373 square metres) for Khasekhemwy’s. Each had an entrance in the south end of the northeast wall and Aha I had another at the opposite end. Each of them had a chapel—the one in Aha I is near the eastern entrance, where you would expect, but in the case of the other two it is at the other end of the building. Of course, space was limited and the explanation may be as simple as that.
Just why Aha should have three enclosures while the other pharaohs of the day were apparently content with one is unknown. The most likely scenario is that the smaller ones were for the use of high-ranking members of the royal family. Aha I and Aha II each had a cult chapel and presumably there was one in Aha III as well but it has proved impossible to demonstrate this archaeologically due to later building activity. In Aha I and II, traces of repeated offerings were found inside the chapels.
In 2002/3 another enclosure was discovered lying to the southwest of the Aha group and was partially excavated (the presence of a modern Coptic cemetery prevented complete excavation). It measured 66.9 x 37.4 metres (0.25 Ha). To the southeast were three large subsidiary graves containing the remains of 10 donkeys. The pottery and sealings indicate a date sometime during Dynasty I (or slightly earlier) but nothing has been found that would identify the owner.
The Fort at Hierakonpolis
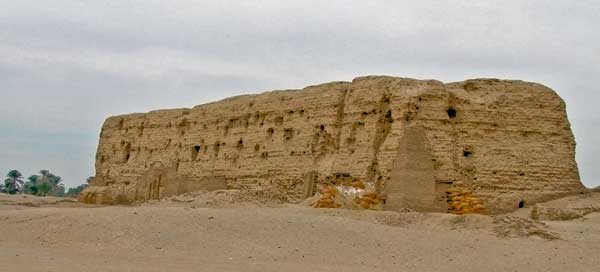
In addition to the Shunet ez-Zebib, Khasekhemwy built a similar structure at Hierakonpolis, known as ‘The Fort.’ Granted, it is only about one-third the size, measuring some 64.7 x 56.7 metres, but the walls, which are up to 5 metres thick and 9 metres high, are hardly less impressive. The exterior was decorated with alternating niches and buttresses, then coated with plaster and white-washed. Here too, the corners 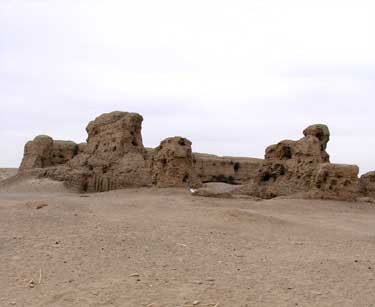 were oriented to the cardinal points and there was a monumental gateway at the southern end of the northeast wall that projected a full 5 metres. At Abydos, one could argue that the orientation of each building derived from its predecessors but that certainly was not the case here because the building stands alone. Also, there is more evidence of building activity within the walls here than at Abydos. A column base and some fragments of decorated stonework (a lintel from a doorway?) were recovered from the site of the chapel. A serekh containing the name of Khasekhemwy and surmounted by both Horus and Seth, identifies the builder. If the enclosure is strictly a funerary building, then there should be a tomb nearby but none has been discovered. Perhaps the king had originally planned to be buried at Hierakonpolis (Nekhen) the home of Horus, god of kingship, and an ancient seat of power and later decided to revert to the traditional burial ground of his Dynasty I predecessors after having reunited the country. Or perhaps it was meant to stand alone as a memorial to the king and an offering to the god.
were oriented to the cardinal points and there was a monumental gateway at the southern end of the northeast wall that projected a full 5 metres. At Abydos, one could argue that the orientation of each building derived from its predecessors but that certainly was not the case here because the building stands alone. Also, there is more evidence of building activity within the walls here than at Abydos. A column base and some fragments of decorated stonework (a lintel from a doorway?) were recovered from the site of the chapel. A serekh containing the name of Khasekhemwy and surmounted by both Horus and Seth, identifies the builder. If the enclosure is strictly a funerary building, then there should be a tomb nearby but none has been discovered. Perhaps the king had originally planned to be buried at Hierakonpolis (Nekhen) the home of Horus, god of kingship, and an ancient seat of power and later decided to revert to the traditional burial ground of his Dynasty I predecessors after having reunited the country. Or perhaps it was meant to stand alone as a memorial to the king and an offering to the god.
Function
Impressive as these structures must have appeared, it may be that only one was standing at any given time. There is evidence to suggest that they were razed to the ground shortly after the death of their owners, presumably by their successors. The walls were reduced to stubs of uniform height and there is no sign of tumbled or decayed mudbrick. Although it may have been a simple case of recycling the material, David O’Conner suggests that it was ‘sacrificed’ for much the same reason as the pharaoh’s retainers were sacrificed—in order to be of use in the Afterlife.
Obviously, there must be a connection between each of the enclosures and the tombs of their builders. The ones belonging to the First Dynasty are surrounded by subsidiary burials, just as the tombs are. Their location, at the edge of the cultivation and some distance away from the latter, call to mind the valley temples associated with the pyramids of Dynasties IV-VI. This was the place where the body of the pharaoh arrived by boat at the funeral complex and was the scene of important ceremonies. We cannot say for certain, but it is widely believed that these involved the embalming and mummification of the corpse. Most of the Abydos enclosures had chapels and it is generally assumed that the rest did too. However, the evidence indicates that offerings were made on more than one occasion and that the gate was opened and re-sealed a number of times. The enclosures of Peribsen and Khasekhemwy have additional entrances, including more monumental versions in the northern corner, which do not appear to have been blocked off—implying that it was necessary to access the interior for ongoing rituals after the pharaoh had been buried.
However, there is another factor to be taken into consideration and that is the so-called ‘palace façade,’ the alternating niches and buttresses that make up the outer walls of the enclosure. The same treatment is found on the stone enclosure walls of Djoser’s step pyramid complex at Saqqara, which appears to have been designed for the performance of a number of ceremonies carried out by the pharaoh and vital to his kingship—in particular the heb-sed ritual and various coronation ceremonies, which we know included ritual processions around the walls of the royal palace or the city walls of Memphis, the capital. In this case, however, they were meant for use in the afterlife. The plain pre-walls of Khasekhemwy’s buildings at Hierakonpolis and Abydos may have been designed so that the ka of the pharaoh could perform the circuit away from prying eyes.
Suggested Reading
Emery, W. B. |
1961 |
Archaic Egypt |
O'Connor, David |
2009 |
Abydos. Egypt's First Pharaohs & the Cult of Osiris |
Spencer, A. J. |
1993 |
Early Egypt. The Rise of Civilization in the Nile Valley |
Wilkinson, Toby A. H. |
1999 |
Early Dynastic Egypt |

