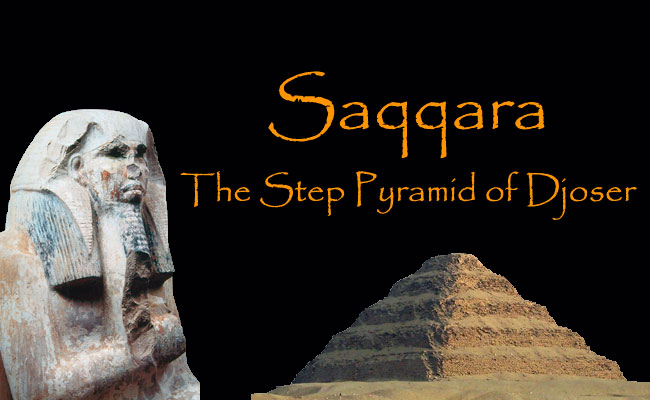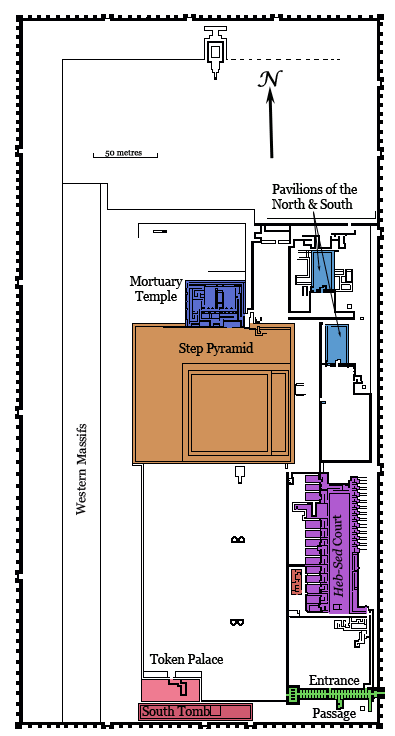
THE ENCLOSURE & ENTRANCE PASSAGE

Aerial of the Djoser Complex during excavations and before restorations
It is not immediately apparent to the visitor but the step pyramid complex was completely surrounded by a huge trench that had been hacked into the bedrock. It is about 40 metres across and runs for well over 2 kilometres in length. At the southern end of the enclosure, the ends overlap creating an offset approach to the site that emerges close to the southeast corner of the enclosure wall, right by the only entrance.
Whatever else it was, the Great Trench was almost certainly a source of building material for the pyramid complex—otherwise one would have to assume that all of the spoil was removed from the site. However, archaeological investigation of the southern part of the trench has revealed that the inner faces were carved into niches, which would have been completely unnecessary if it were merely a quarry. Pointing to the similarity between the location of the trench and of the subsidiary graves that surround the Dynasty I tombs at Abydos, Nabil Swelim suggests that the niches were where the spirits of the royal retainers emerged to serve their dead master in the afterlife.
The Enclosure

Reconstructed Entrance and Enclosure Wall
In its final form the enclosure measured 544 x 277 metres, an area of just over 15 hectares. However, there is evidence that the original plan was for a much smaller version. Within the walls was a variety of different buildings and open spaces used for the performance of the rituals of kingship. All of the action took place on a spiritual plane, so models could fill in for actual buildings, and in perpetuity, so they had to be permanent. Many of the structures are so-called —‘dummy’ buildings, which were little more than a façade and four walls filled with rubble.
The stone walls which surrounded the site were about 10 metres high and were, according to Lauer, designed to mimic the mud-brick walls of the royal palace, the so-called ‘White Walls’, with its niche-and-buttress facade. The same sort of patterns can also be found on the Funerary Enclosures of the Early Dynastic kings at Abydos as well as  on the contemporary mastabas that lay only a few hundred metres away at Saqqara itself. So closely did the builders follow the old practices that they carved niches out of the masonry after they were laid—simple enough to do with mudbrick but awfully laborious when you are hacking out stone.
on the contemporary mastabas that lay only a few hundred metres away at Saqqara itself. So closely did the builders follow the old practices that they carved niches out of the masonry after they were laid—simple enough to do with mudbrick but awfully laborious when you are hacking out stone.
Towers projected at 4 metre intervals on the 1.6 kilometre circuit and there were no less than 15 gateways, guarded by massive flanking towers. All but one of them was false, however, and the only actual entrance was at the south-eastern corner. In Egyptian funerary tradition, false doors were the spirits of the dead rose to receive the offerings of their descendants. Fourteen such gateways seems excessive but we are dealing with a pharaoh after all.
The Entrance Passage
The actual entrance with its immense, projecting tower is much more imposing than the fake  versions, although the doorway itself is rather unprepossessing. It leads through an antechamber and a pair of stone imitation doors, flung wide open. Beyond was a long passageway lined with 20 pairs of attached columns carved with flutes in imitation of the reed bundles used in traditional architecture. The ceiling was also skeuomorphic, carved to mimic wooden logs.
versions, although the doorway itself is rather unprepossessing. It leads through an antechamber and a pair of stone imitation doors, flung wide open. Beyond was a long passageway lined with 20 pairs of attached columns carved with flutes in imitation of the reed bundles used in traditional architecture. The ceiling was also skeuomorphic, carved to mimic wooden logs.
The columns were made up of a series of drums and originally reached a height of nearly 6 metres. They were not free-standing but were attached to the sides of the corridor by short walls, reflecting a certain lack of confidence on the part of the builders in the new medium. Lauer believes
 Looking West down the Entrance Passage Looking West down the Entrance Passage |
 Ceiling of the Entrance Passage (reconst.) Ceiling of the Entrance Passage (reconst.) |
that the alcoves thus created contained statues of the pharaoh, perhaps one for each of the nomes of Upper and Lower Egypt. Traditionally, there were 42 of these administrative units—22 in Upper Egypt and 20 in the Delta—and there are 42 alcoves in the entrance passage. However, four of these lead to other passages and statues would make things a little awkward. Lauer suggests that there were fewer nomes at the beginning of the Old Kingdom and that may well be true. The inscribed base of a statue of Djoser was found but not in situ.

Entrance Passage as excavated (note the permanently open stone door on the left hand side)
At the end was a small transverse vestibule with 4 pairs of reed-bundle columns, joined together, to support the ceiling. The columns were about a metre shorter than those in the passage. Its only practical function was probably to give some space for the funeral procession to reorganize itself before it emerged into the Great Court, through a stone door that stood permanently open.





