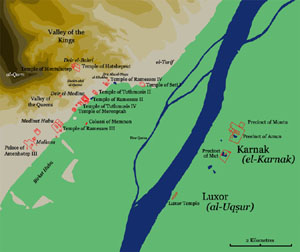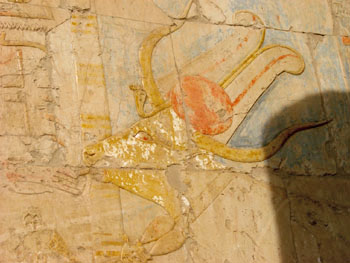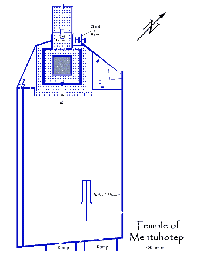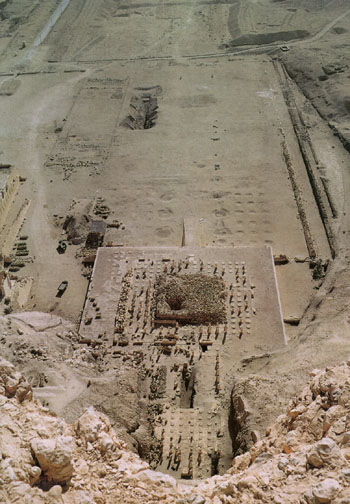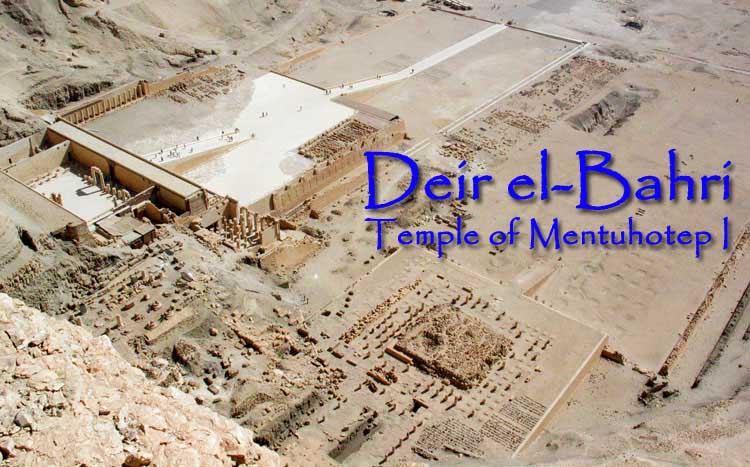Deir el-Bahri is deep embayment in the cliffs on the west bank at Thebes, a natural amphitheatre almost directly along the main axis of the Karnak Temple. The great pyramidal mountain peak known as al-Qurn (‘the horn’) towers above it and adds to an already dramatic setting. The area was traditionally connected with the local cult of Hathor, associating the king with that most-important Mother-Goddess  (the ‘House of Horus’). Hathor, who was often depicted as a cow or with bovine features, was an important fertility goddess and had been worshipped since the prehistoric period. She was also ‘Mistress of the West’ and welcomed the dead to the next world.
(the ‘House of Horus’). Hathor, who was often depicted as a cow or with bovine features, was an important fertility goddess and had been worshipped since the prehistoric period. She was also ‘Mistress of the West’ and welcomed the dead to the next world.
The site became an important focus of religious attention during the Middle and New Kingdom periods and is the site of two of the most impressive temples on the west bank. These belonged to the great Twelfth Dynasty pharaoh, Mentuhotep I (2060-2010 BC) who reunited the country after centuries of disorder and was considered its second founder, and to Hatshepsut (1498-1483 BC), the great woman pharaoh.
The site was first excavated by Édouard Naville at the turn of the last century—first the Hatshepsut Temple in 1891 and later that of Mentuhotep I from 1903-6. Unfortunately, his methods were outdated by the standards of the day and unsystematic to say the least. In 1911, he turned over his rights to Herbert Winlock, who continued to work there for another quarter century. Since 1961, a Polish-Egyptian mission has done an outstanding job of reconstructing much of the site so that the modern visitor can get at least a hint of its ancient grandeur.
Middle Kingdom
Temple of Mentuhotep I
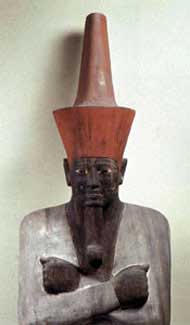 Nebhetepre Mentuhotep was the first pharaoh to build at Deir el-Bahri. Perhaps inspired by the resemblance of al-Qurn to the pyramids of the Old Kingdom he ordered his tomb and mortuary temple to be constructed at the base of the cliffs. Although it has the basic elements of a typical Old Kingdom pyramid complex, they are arranged in a highly innovative way. There was a valley temple but this was located on the floodplain and is now lost. A causeway some 46 metres long led from it to a large, walled forecourt. Off to the right was a large opening, popularly known as the Bab el-Hosan (‘Gate of the Horse’)—after Howard Carter’s horse, who revealed its presence by breaking through the surface and
Nebhetepre Mentuhotep was the first pharaoh to build at Deir el-Bahri. Perhaps inspired by the resemblance of al-Qurn to the pyramids of the Old Kingdom he ordered his tomb and mortuary temple to be constructed at the base of the cliffs. Although it has the basic elements of a typical Old Kingdom pyramid complex, they are arranged in a highly innovative way. There was a valley temple but this was located on the floodplain and is now lost. A causeway some 46 metres long led from it to a large, walled forecourt. Off to the right was a large opening, popularly known as the Bab el-Hosan (‘Gate of the Horse’)—after Howard Carter’s horse, who revealed its presence by breaking through the surface and 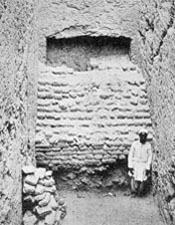 falling into it. The opening turned out to be the entrance to a passage (left), which led to what is assumed to be an unfinished burial chamber beneath the terrace. Inside Carter found a painted statue of the king wrapped in linen, now one of the treasures of the Cairo Museum. At the rear of the forecourt was a portico with a double colonnade which contained reliefs depicting boat processions, hunting scenes and military campaigns. A ramp led up to the top of the terrace through a grove of sycamores and tamarisks whose planting pits and watering channels can still be seen (below). Broken sandstone statues of the king were found in or near the larger pits and may have lined the avenue.
falling into it. The opening turned out to be the entrance to a passage (left), which led to what is assumed to be an unfinished burial chamber beneath the terrace. Inside Carter found a painted statue of the king wrapped in linen, now one of the treasures of the Cairo Museum. At the rear of the forecourt was a portico with a double colonnade which contained reliefs depicting boat processions, hunting scenes and military campaigns. A ramp led up to the top of the terrace through a grove of sycamores and tamarisks whose planting pits and watering channels can still be seen (below). Broken sandstone statues of the king were found in or near the larger pits and may have lined the avenue.
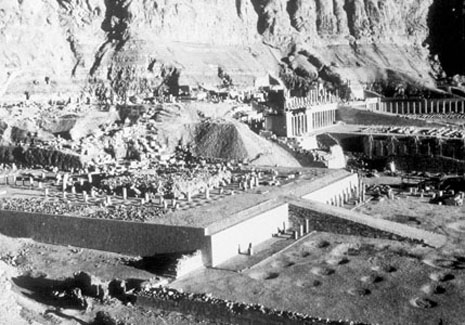
View of the temple after clearance of the forecourt (note the large planting pits)
The terrace was a broad, T-shaped platform with the stem extending back into the cliff side. The ramp led a square structure, enclosed on three sides by a portico with a double colonnade similar to that on the lower facade and containing similar reliefs. In the centre was a solid edifice (ca. 22 x 22 m.) consisting of rubble enclosed by a limestone casing. The Abbott Papyrus, an investigation into a spate of tomb robberies during the reign of Ramesses IX (1126-1108 BC), stated that the ‘pyramid’ of Nebhetepre was found intact. So it was long thought that this edifice was a pyramid but its rubble core and vertical sides suggest a mastaba-like structure, perhaps representing the primeval mound. The space between the central edifice and the exterior wall was occupied by a colonnaded ambulatory.
At the rear of the building there were six cubical shrines and behind each of them was a vertical shaft of considerable depth leading to a burial chamber. It is believed that these shrines and tombs were for royal ladies who had predeceased the king and had to be incorporated into the final plan. Four of the tombs were found undisturbed and contained sarcophagi belonging to queens and princesses—all of whom were priestesses of Hathor.

|

|
Beyond the outer building was a cloistered court, containing the entrance to Mentuhotep’s proper tomb, and beyond that was a hypostyle hall with 80 octagonal columns. It contained an altar and had a deep niche, presumably for a statue, at the rear. The passage in the cloistered court led well beneath the cliff to a granite-lined burial chamber, containing a broken alabaster and granite shrine. The latter presumably held the king’s mummy within a wooden coffin but no trace of these was found.

Mentuhotep Temple from the cliffs above
A number of Mentuhotep's high officials were buried at Deir el-Bahri so that they might continue their service to their master. Among them was his chancellor, a man named Meketre, whose tomb is noted for the beautifully detailed wooden models depicting a wide range of everyday activities necessary to sustain him in the afterlife.

