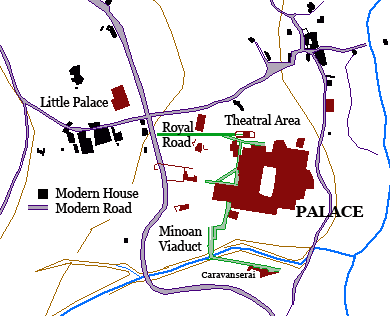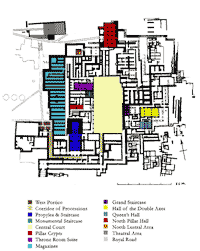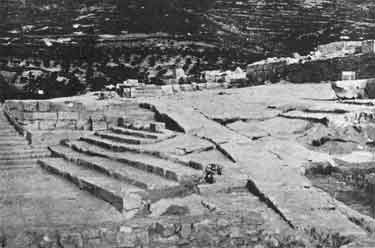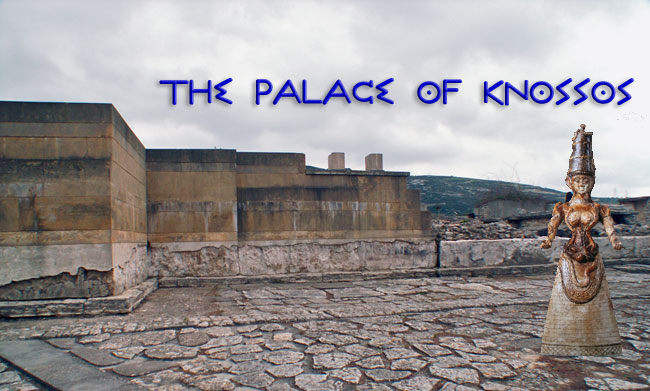
The Western Approach
Royal Road
The Royal Road, the principal formal approach to the site, can be traced in a straight line from the modern road to Heraklion right up to the base of the steps of the Theatral Area—a distance of some 170 metres. Similar paving was discovered in a test trench along the same alignment about 60 metres farther. At the point where the 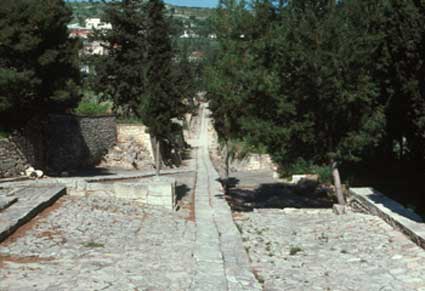 ancient road intersects the modern one, Evans discovered a “branch line” running north-westward, to a large complex known as the Little Palace. This was clearly a very important building—the largest of a type classified as a “mansion” or a “villa” by Evans
ancient road intersects the modern one, Evans discovered a “branch line” running north-westward, to a large complex known as the Little Palace. This was clearly a very important building—the largest of a type classified as a “mansion” or a “villa” by Evans
The road itself, which slopes gradually up to the Theatral Area, was very well built. It was about 3.8 metres across and rested on a bed of rough stones about one half a metre deep, set in a sort of concrete made of clay with the addition of potsherds and small pebbles. The central strip averaged approximately 1.4 metres in width—the same as the causeways—and was made up of oblong stone slabs, laid two abreast. Evans felt that the design of the road bed was better suited to lines of pack animals or (more probably) to porters bearing palanquins rather than wheeled vehicles. On either side, the surface was the same concrete packed down hard on top of a layer of stone slabs.

Cross Section of the Royal Road
In the words of the excavator,
The historic imagination calls up a vision of solemn processions, of divine effigies and of Priest-Kings, borne aloft on portable thrones, and followed by their worshippers and acolytes, wending their way along this Via Sacra…
Theatral Area
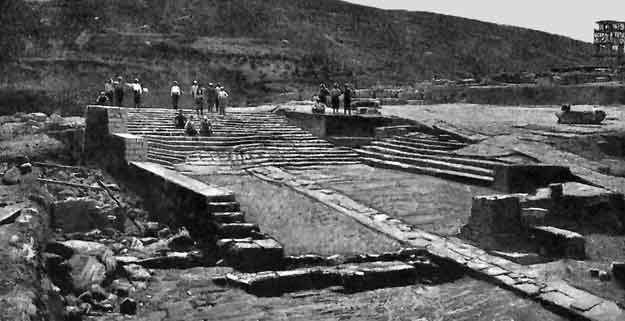
Theatral Area after Excavation, looking East
The Theatral Area consists of two flights of fairly broad steps along the eastern and southern sides of a small open court, with a rectangular stone block in the angle between them. It is set apart from the rest of the palace and has a slightly different orientation. The steps are deep relative to their height and do not really lead anywhere, so Evans idea that it was most likely a set of stands is probably not far off the mark. He reckons that something on the order of 500 people could have been comfortably accommodated.
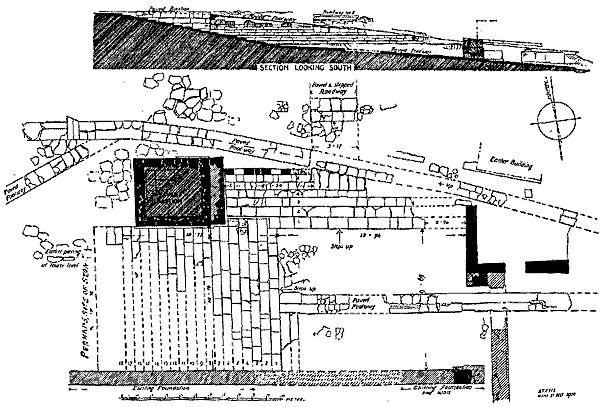
Ground Plan of the Theatral Area
The Royal Road runs straight into the forecourt, through a narrow opening in an outer wall according to Evans, who found foundation trenches and the base of a gypsum pier—although it is impossible to be sure of the exact sequence of construction. There were similar traces on the north side of the court, which would have defined an area of about 13 x 10 metres. Although hardly big enough for large-scale ceremonies such as that depicted in some of the frescoes found in the palace, but Homer mentions the choros or dance floor of Ariadne in the Iliad.
The surface of the courtyard was made up of rough pavement of stones, coated with a layer plaster that may well have been painted originally. At a depth of some 1.10 metres, Evans uncovered an earlier pavement of “massive limestone slabs” and a circular kouloura some 6.70 metres in diameter—both associated with the First Palace. The earlier court was 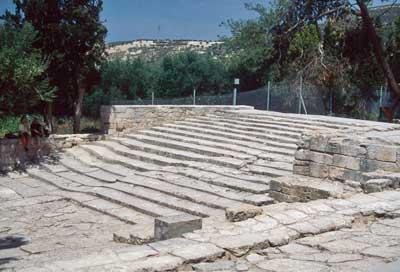 apparently somewhat larger than the final version because Evans found traces of it on the far side of the eastern steps.
apparently somewhat larger than the final version because Evans found traces of it on the far side of the eastern steps.
The eastern flight (left) consists of 18 low steps a little over 10 metres broad, rising to a height of about 2.20 metres. At the top was a paved platform measuring about 9 metres from back to front that may have been the site of some sort of hall or other structure, but no trace of it has survived.
The southern steps (of which there were six) are somewhat broader. Evans believed that the steps were originally a fairly uniform 15.50 metres in length, bounded on the east by the bastion and on the west by a wall of unknown height. However, there has been considerable disturbance due to the construction a roadway 3.75 metres wide that runs in from the West Porch to the south, and a smaller causeway that branches off the Royal Road in front of the Theatral Area and curves around it on the same side. The roadway may have been the principal entrance to the Theatral Area, and therefore contemporary with its construction, but the smaller causeway was most probably later.
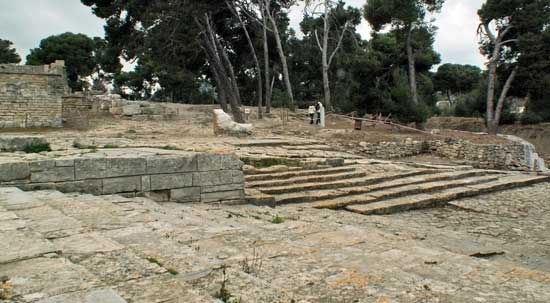
Theatral Area looking SW from the Eastern Steps
The block in the angle between the two flights of steps is about 20 square metres (5.25 x 4.80 metres) and was paved with flagstones at the top. Evans found some pieces of painted plaster and conjectured that some sort of pavilion may have stood here, where the ruler and his family sat and watched the festivities.
Unless otherwise stated, all black & white photos of Knossos are from The Palace of Minos by Arthur Evans and are reproduced here courtesy of the Ashmolean Museum, Oxford University

