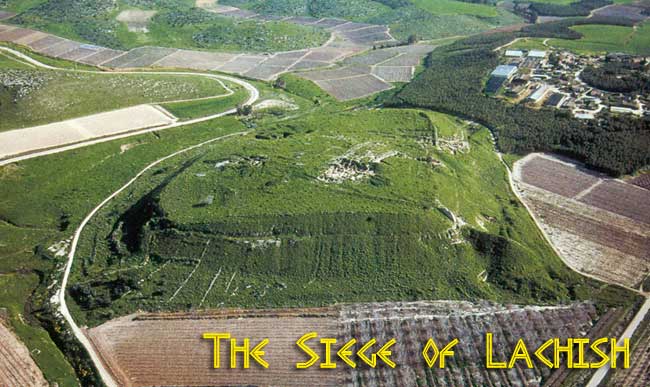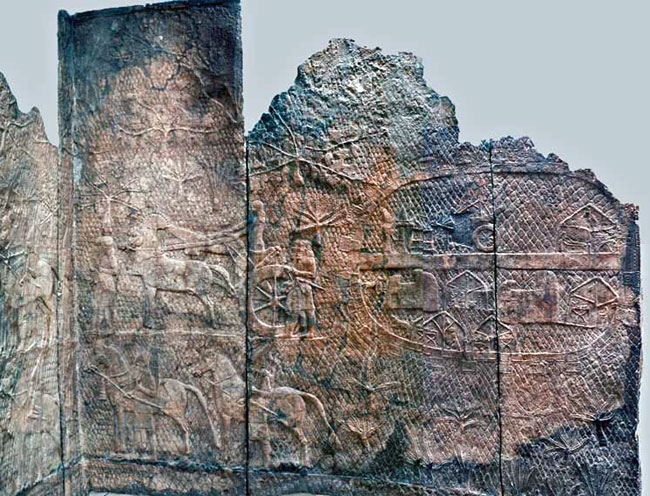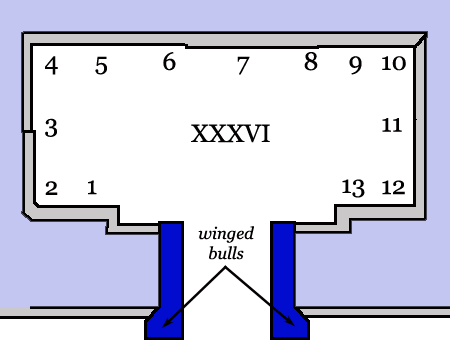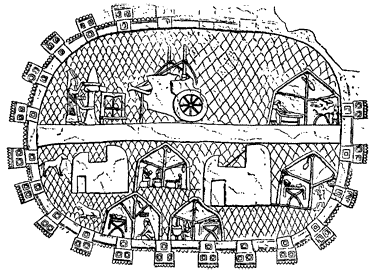

Slab 13

Location of Reliefs in Room XXXVI
Behind the hill is the main Assyrian camp, which is depicted as a scaled-down schematical drawing, viewed from all sorts of different perspectives. There is an overall, aerial view of what looks like a fortified perimeter made out of mud-brick and timber, with towers (shown from a ground level point of view) at regular intervals. Although the gates are not indicated, there is a thoroughfare that runs the length of the camp. On the ‘upper’ side of the road a tall altar is shown, heaped with incense, and a priest wearing special robes in attendance. Beyond the altar is a chariot, perhaps in for repairs or perhaps just simply surplus to requirements during a seige. There are tents or pavilions on both sides of the road—some of them cut away to show what is going on within. In some servants are grinding grain, preparing meals or making up beds.


