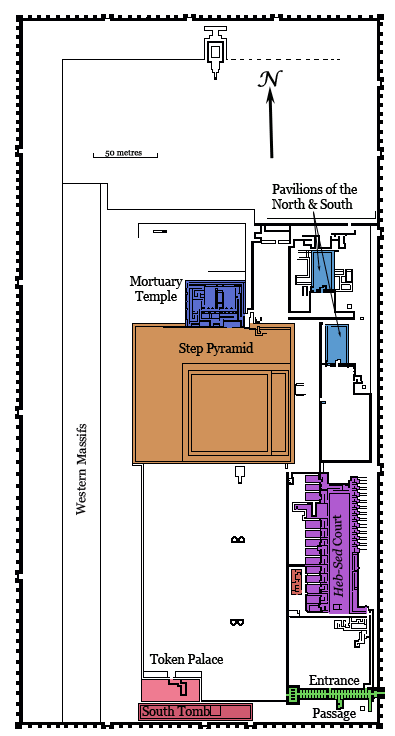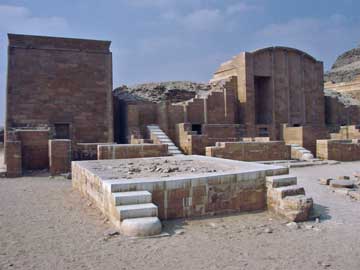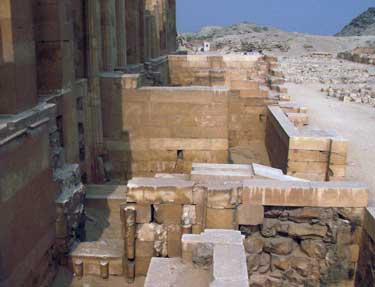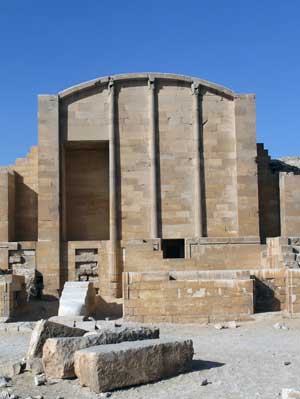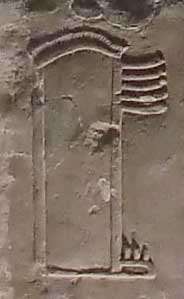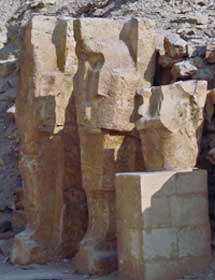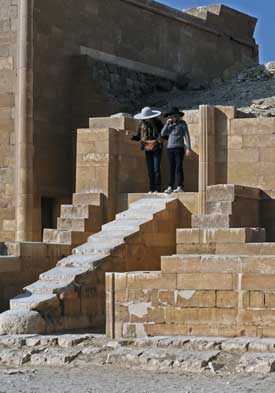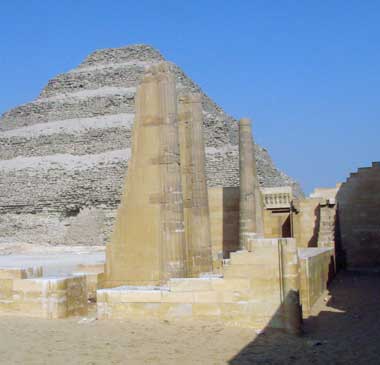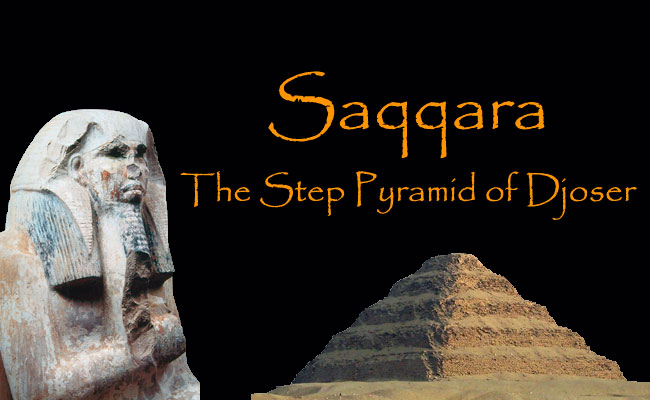
THE HEB-SED COURT
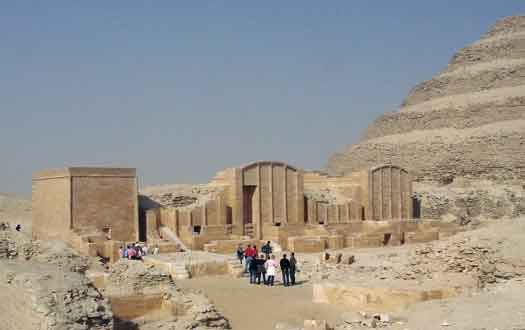
The Heb-Sed Court from the Southwest
In addition to the Great Court, there was another important ceremonial area connected with the king's jubilee located within the complex. Part of the ritual included ceremonies at the chapels of the gods of both Upper and Lower Egypt and the double-coronation of the pharaoh. The actual events took place in an open area next to the palace, where temporary reed structures would have been set up. Perhaps there had been a time when the pharaoh visited the major temples of the gods throughout the country but, by historic times, it had become the practice for the gods to meet the pharaoh on his terms, at the royal capital.
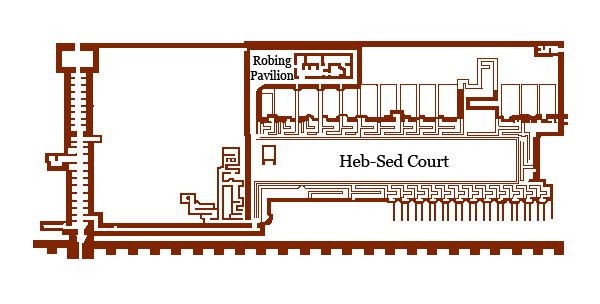
Access was via a long passage that runs (after a dogleg) straight north from the Entrance Passage to enter the courtyard at the south-eastern corner. At that point there is another option for, immediately to the left, is the entrance to a building of unknown function. Some corridors and rooms have been explored but there is no published information. The area between the Entrance Passage and the Heb-Sed Court was filled with rubble and it is not known whether there is more of this building or not.
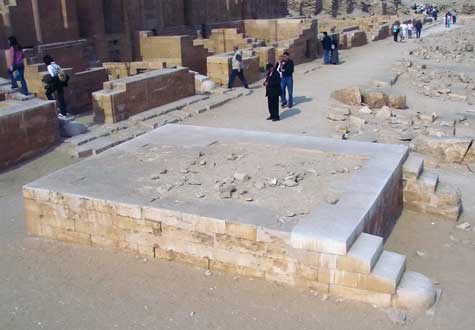
Double Throne Dais in the Heb Sed Court
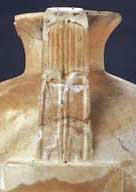 The courtyard itself is about 95 metres long and 18 metres across with the main focus on a low platform at the southern end. Two sets of steps led up to a double throne dais where Djoser’s ka, perhaps represented by a pair of statues, was enthroned as ruler of Upper and Lower Egypt. Such platforms are frequently depicted in Egyptian art and the double throne with two
The courtyard itself is about 95 metres long and 18 metres across with the main focus on a low platform at the southern end. Two sets of steps led up to a double throne dais where Djoser’s ka, perhaps represented by a pair of statues, was enthroned as ruler of Upper and Lower Egypt. Such platforms are frequently depicted in Egyptian art and the double throne with two 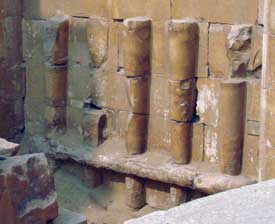 kiosks back-to-back, is the hieroglyph for Heb-Sed. The illustration (left) shows it on the handle of an alabaster jar found in one of the galleries underneath the Step Pyramid.
kiosks back-to-back, is the hieroglyph for Heb-Sed. The illustration (left) shows it on the handle of an alabaster jar found in one of the galleries underneath the Step Pyramid.
The long sides of the courtyard were lined with dummy chapels—blocks of almost solid masonry. The ones on the west side were mainly typical of Upper Egypt while those on the opposite side were characteristic of the Delta. In front of each chapel was a small court, divided into two compartments by a screen wall that created a bent-axis approach. Entry to the forecourt was through a stone door, complete with carved hinges and pivots, that stood permanently open. Along the side walls of the inner part of the courtyard were carved versions of the wooden fences shown in contemporary depictions of these types of shrines.
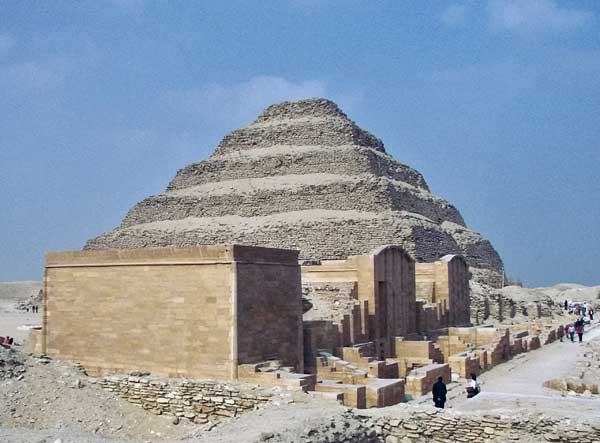
Heb Sed Court from the top of the Entrance Passage
West Side
On the west side were at least thirteen chapels, of two basic types. The first, of which there were three examples, had a flat roof with torus mouldings at the corners and a curved overhang 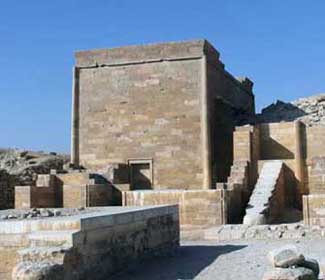 at the top, what came to be known as a cavetto cornice. It is a stone version of an original prototype made out of reeds, supported by rolled bundles of reeds and with an overhanging fringe. There was a false door set in a recess in the middle of the façade and a deeper niche just around the corner, on the north side where offerings could be presented. This type of shrine is known as a sah netjer (“Hall of the God”) and was connected with the cult of the god of the dead, the jackal god Anubis. There is one at either end of the row and another in the middle.
at the top, what came to be known as a cavetto cornice. It is a stone version of an original prototype made out of reeds, supported by rolled bundles of reeds and with an overhanging fringe. There was a false door set in a recess in the middle of the façade and a deeper niche just around the corner, on the north side where offerings could be presented. This type of shrine is known as a sah netjer (“Hall of the God”) and was connected with the cult of the god of the dead, the jackal god Anubis. There is one at either end of the row and another in the middle.
The other ten shrines on the west side were of the per wer (“Great House”) type, a form characteristic of Upper Egypt in the Predynastic Period and symbolic of that part of the country thereafter. The prototype was a light, wood- framed structure with a low vaulted roof supported by three engaged, fluted columns. It has long been held that these were copies of wooden posts that had been shaped by an adze. However, it has been suggested that they may represent the stem of the Heracleum giganteum, a type of hogwood.
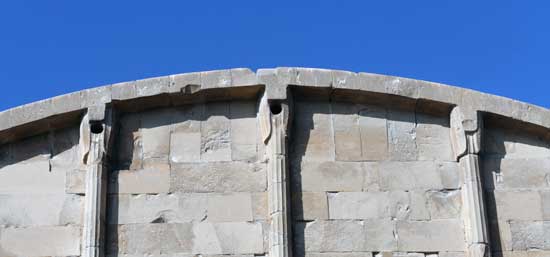
Capitals of the columns on the facade of one of the per uer shrines (©Chris Irie)
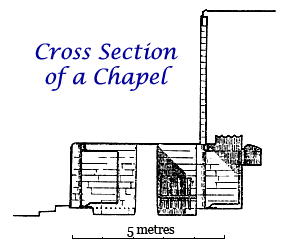 The capitals are very distinctive. Each was formed of a pair of pendent leaves (or dead heads of the hogwood flower?) that framed an abacus, the block at the top that supported the ridgepoles. The latter evidently projected well out from the façade, given the standard depiction of the type in Egyptian art (far right). Lauer believes that, in this case, the sockets held heraldic images of the god or goddess worshipped within.
The capitals are very distinctive. Each was formed of a pair of pendent leaves (or dead heads of the hogwood flower?) that framed an abacus, the block at the top that supported the ridgepoles. The latter evidently projected well out from the façade, given the standard depiction of the type in Egyptian art (far right). Lauer believes that, in this case, the sockets held heraldic images of the god or goddess worshipped within.
In the middle of the façade was a doorway that led to a small room with a ceiling made up of stone rafters carved to replicate palm logs. At the rear of the sanctuary, at about head height, was a small niche with a ceiling that copied the double-curved roof of the prototypical shrine.
A least two of the chapels—the southernmost pair—had a steep set of sloping steps leading to a large niche where a statue presumably had once stood, waiting to receive offerings. Three caryatid statues of a mummiform Djoser were found lying on the ground on the other side of the courtyard but there is no indication of their intended location. One was broken and the other two were unfinished.
East Side
On the east side of the courtyard were twelve shrines that are probably representative of the Delta. They too had vaulted roofs, with a but are not as wide and have no columns. There is also a distinctive fan-shaped cornice. The prototype was probably made of mud brick, wooden poles and reed matting. The small forecourt and bent axis approach are the same as for the shrines opposite and the cult rooms are similar but there are no statue niches. The temple form that symbolized the Delta was the per nu, which does have a vaulted roof but whose side posts extend well above it. That is not the case here. Nor does the per nu have the fan-shaped cornice that these chapels do.
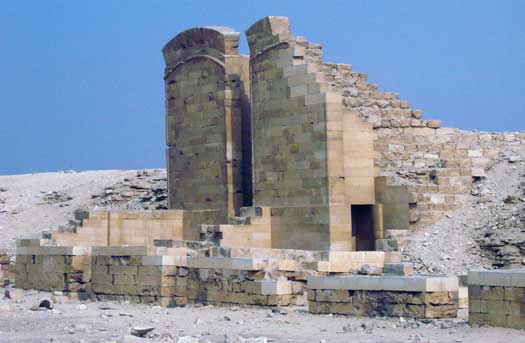
Chapels on the East Side of the Heb Sed Court
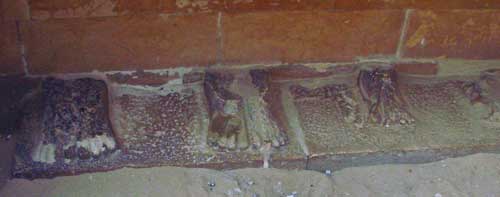
Feet of four statues found in the Heb Sed Court
The entrance, which leads to a small chamber with a niche, is on the south side of the building rather than the front. In the last chapel, at the north end of the row, was the truncated feet of a group of two adults and two children, perhaps statues of Djoser and his chief queen as rulers of Upper and Lower Egypt or perhaps the royal family.
Temple T (Robing Pavilion)
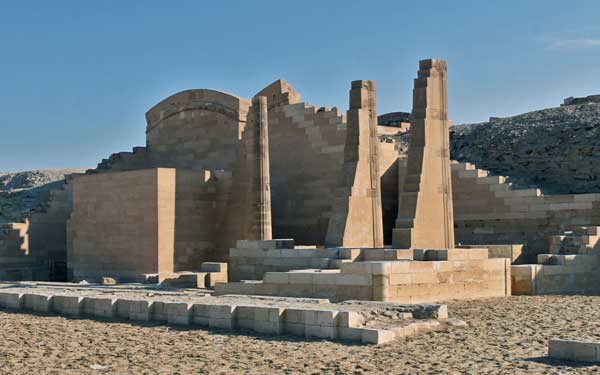
Temple T from the South Court
In the southwest corner of the Heb Sed Court is an open passageway which leads around the corner to a building lying just to the back of the western row of chapels. The rear corner of the last 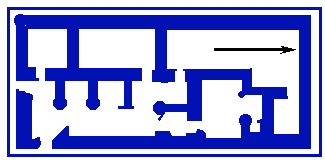 chapel has been rounded considerably, perhaps to give room to manoeuvre for some bulky object, a carrying chair for example. When Lauer cleared it he gave it a purely alphabetical designation, Temple T. It has nothing to do with its shape. Its external appearance was very similar to a sah netjer shrine and it has been widely suggested that it was a temple to the god Osiris. Unlike most of the buildings in Djoser’s complex, this one had actual rooms. There were two entrances, one in the middle of the south wall and the other just around the corner on the east side. As was the case with the chapels, the stone doors stood permanently open, swung inwards against the wall.
chapel has been rounded considerably, perhaps to give room to manoeuvre for some bulky object, a carrying chair for example. When Lauer cleared it he gave it a purely alphabetical designation, Temple T. It has nothing to do with its shape. Its external appearance was very similar to a sah netjer shrine and it has been widely suggested that it was a temple to the god Osiris. Unlike most of the buildings in Djoser’s complex, this one had actual rooms. There were two entrances, one in the middle of the south wall and the other just around the corner on the east side. As was the case with the chapels, the stone doors stood permanently open, swung inwards against the wall.
The first room entered was a hypostyle hall (albeit one with only two columns). The columns, like those in the entrance passage, were papyrus bundles and were attached to the side wall, as was the single column in the small antechamber next door. The west side of the building consists of a set of rooms of various sizes and unknown function. 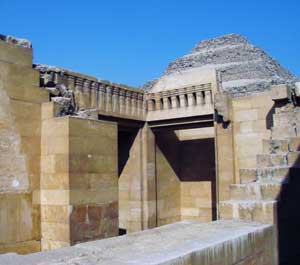 The focal point was a square room with a niche in the north wall. The niche was flanked by pilasters and surmounted by a frieze of djed symbols (djed is the hieroglyph for “endure”). It probably once held a statue of the pharaoh.
The focal point was a square room with a niche in the north wall. The niche was flanked by pilasters and surmounted by a frieze of djed symbols (djed is the hieroglyph for “endure”). It probably once held a statue of the pharaoh.
The layout has many of the features associated with later temples, so it was easy enough to assume that that was what Temple T was. But, since temples themselves are basically dwelling places for the gods, it does not preclude other interpretations. Most scholars today believe the suite of rooms replicated the sort of pavilion that was used by the pharaoh to rest and change clothes in the course of the Heb-Sed festival. Toilet facilities, sleeping compartment and dining areas could easily be accommodated within, and there was a formal setting for intimate ritual activities that must have been part and parcel of the proceedings. Rainer Stadelmann thinks it was the prototype for the ‘temple palaces’ found at New Kingdom mortuary temples, which served pretty much the same function.

