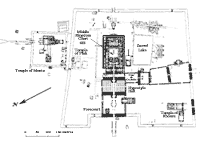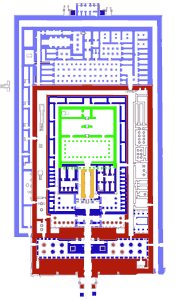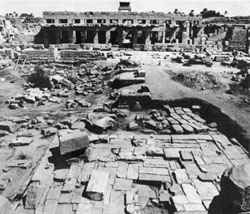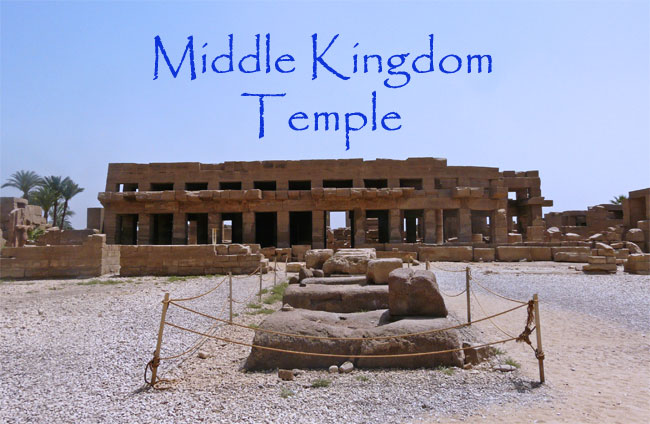
Middle Kingdom Karnak
Whatever buildings stood at Karnak before the New Kingdom have long since been swept away, mainly by later pharaohs who needed the space for their own constructions. Whole buildings were utterly demolished and monumental gateways levelled to the ground. Fortunately, a lot of the stonework was used as ballast to form the rubble core of the giant New Kingdom pylons and it has proved possible to reconstruct some of them. The religious sensibilities of the Egyptians forbade the destruction of objects that had once been dedicated to the god, so a good deal of statuary and other votives have been found buried in ritual deposits within the temple grounds. The most notable of these is La Cour de la Cachette where over 900 statues and statuettes were recovered in 1903 (click the plan, right, for its location).
The Middle Kingdom Court
The temple at Karnak was known as Ipet-esut (‘Most Select of Places’). No one knows for certain when the earliest one was built but it seems likely that there was at least a shrine there during the Old Kingdom if not before. Like most Egyptian temples, it was oriented towards the river—in this case, it faced roughly east. By New Kingdom times, however, there was a second avenue of approach, from the north where the sanctuary of Mut and the Luxor Temple were situated. It is so far unknown whether or not this alternate axis was present in earlier periods.
The earliest extant remains belong to Dynasty XII but they cover a number of earlier floor levels. At the 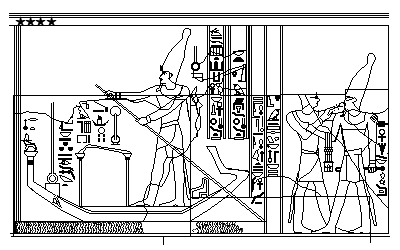 rear of the Festival Hall of Tuthmosis III (Dynasty XVIII) is a relief known as the Karnak King List, which shows the pharaoh along with some of his predecessors. These include seven from the Old Kingdom Period and six from Dynasty XI. It is very plausible to assume that the reason why these particular pharaohs were chosen while others were omitted, is because they had built there. One of the reliefs (right) at the mortuary temple of Mentuhotep I at Deir el-Bahri depicts the barque procession from the ‘Beautiful Festival of the Valley’, when the statue of Amun-Re is taken across the river to visit the temples of the divine pharaohs, and there are a number of references to it in contemporary inscriptions found on the west bank. The festival was established by Mentuhotep and it is inconceivable that he would not have provided a fitting home for the god at the same time.
rear of the Festival Hall of Tuthmosis III (Dynasty XVIII) is a relief known as the Karnak King List, which shows the pharaoh along with some of his predecessors. These include seven from the Old Kingdom Period and six from Dynasty XI. It is very plausible to assume that the reason why these particular pharaohs were chosen while others were omitted, is because they had built there. One of the reliefs (right) at the mortuary temple of Mentuhotep I at Deir el-Bahri depicts the barque procession from the ‘Beautiful Festival of the Valley’, when the statue of Amun-Re is taken across the river to visit the temples of the divine pharaohs, and there are a number of references to it in contemporary inscriptions found on the west bank. The festival was established by Mentuhotep and it is inconceivable that he would not have provided a fitting home for the god at the same time.

Relief of Amenemhat I from El-Lisht (©John Campana)
While the pharaohs of Dynasty XI were careful to pay proper respect to Amun it is clear that their principal allegiance was to Montu, the local warrior god. They took their names from him—Mentu-hotep (‘Montu is content’)—and founded temples in his name at nearby Armant and Tod. It was not until the accession of Amenemhat I, the founder of the Twelfth Dynasty, that Amun’s standing really began to rise. As his name indicates, Amenemhat (‘Amun is at the head’) was particularly 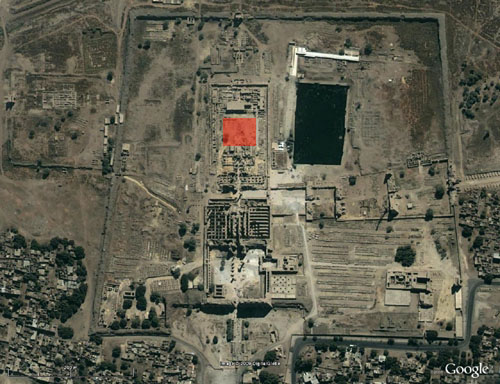 devoted to him and so were his successors, three of whom bore the same name. The divine aspect was combined with that of Re-Atum, the great sun-god of Heliopolis, to produce Amun-Re who now reign supreme in the land.
devoted to him and so were his successors, three of whom bore the same name. The divine aspect was combined with that of Re-Atum, the great sun-god of Heliopolis, to produce Amun-Re who now reign supreme in the land.
Thanks to the activities of later pharaohs who enlarged and ‘improved’ the original construction, there is little left of the Middle Kingdom buildings— a few traces of the temple itself and the broken stones of the so-called White Chapel of Senwosret I (1971-1926 BC). Senwosret was known as a prolific builder and left his mark from one end of the country to the other. He rebuilt the Temple of Re-Atum at Heliopolis, erecting a pair red granite obelisks there, and it seems probable that he was responsible for much of the construction at Karnak as well. The Middle Kingdom temple sat in what is now an open courtyard between the Sanctuary of Philip Arrhidaeus and the Festival Hall. In recent years the area has been investigated by the Franco-Egyptian Centre and a report of their findings has been published by Luc Gabolde (1998. Le ‘Grand Château d’Amon’ de Sésostris Ier à Karnak).
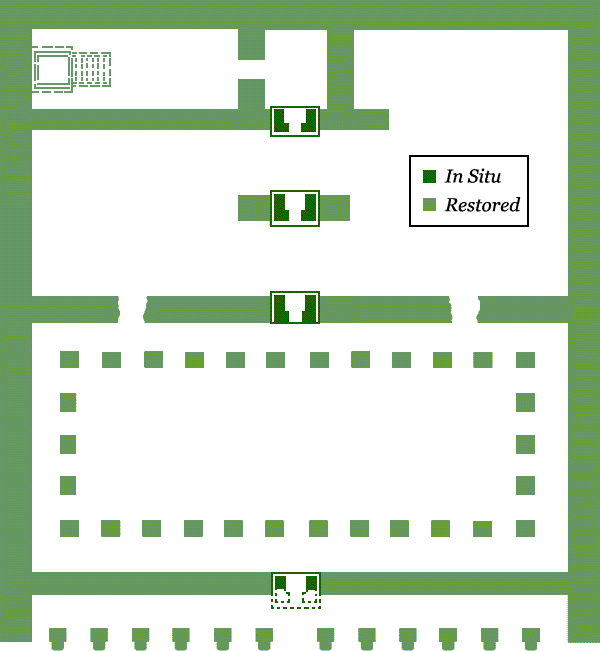
Plan of the Restored Middle Kingdom Temple
Senwosret’s temple was built on a platform measuring approximately 40 metres square, which incorporated the remains of an earlier but smaller one (10 x 10 metres) that probably dates to the reign of Amenemhat I. Evidently the importance of the cult of Amun increased dramatically at this time and the required a more monumental dwelling place. The temple was surrounded by a mud-brick enclosure wall whose foundation walls, at least, still survive. Excavators have recovered stone jambs and lintels for two small gateways, one to the north and the other to the south., but the main entrance would have been to the west, towards the river, as it was in all subsequent temples. A lintel bearing the name of Senwosret has been found (but not in situ) that suggests it was rather imposing, perhaps a pylon.
The building itself was made of limestone and measured roughly 40 x 40 metres with walls about 6 metres 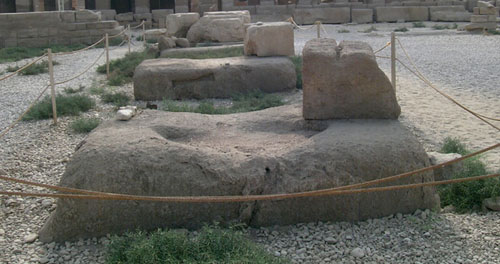 high. Apart from some of the pavement of the courtyard, little remains of the original structures—some decorated stone fragments that had been used as fill by later builders and a series of four thresholds aligned along the main axis of the temple (left). Investigations in the later storerooms to the west of the courtyard, part of Hatshepsut’s showed that the building had a porticoed façade of twelve pillars with attached Osiride statues of the pharaoh, one of which was found in the foundations of the Sixth Pylon.
high. Apart from some of the pavement of the courtyard, little remains of the original structures—some decorated stone fragments that had been used as fill by later builders and a series of four thresholds aligned along the main axis of the temple (left). Investigations in the later storerooms to the west of the courtyard, part of Hatshepsut’s showed that the building had a porticoed façade of twelve pillars with attached Osiride statues of the pharaoh, one of which was found in the foundations of the Sixth Pylon.
Gabolde believes that there was a peristyle court immediately behind the façade. Fragments of square pillars bearing reliefs along with the name and titles of the king were found elsewhere on the site (La Cour de la Cachette). These are shorte than the Osiride pillars—no doubt due to the fact that the floor level of Egyptian temples tended to rise the deeper into it one went.
The three red granite thresholds behind the forecourt represent the entrances to a series of three rooms—perhaps a shallow hypostyle hall 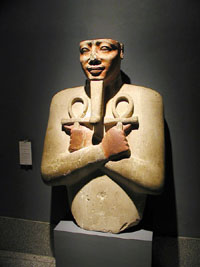 and a vestibule before a small room. Until recently it had been assumed that the latter was the sanctuary. Broken pieces of a square calcite pedestal bearing inscriptions of Senwosret I were found nearby and at first they were restored at the rear of the room. It had grooves on the upper surface that are most likely footings for a portable wooden shrine to house the cult statue. However, it is now apparent that it would have been too large for the space available and that the steps leading up to it would have extended over the threshold. So it is now believed that there was another door in the north wall of the chamber which led to another room oriented perpendicular to the main axis and that the pedestal was originally located here. Temples with such a bent-axis approach to the inner sanctum are not unknown in Egypt (although the other examples are much later).
and a vestibule before a small room. Until recently it had been assumed that the latter was the sanctuary. Broken pieces of a square calcite pedestal bearing inscriptions of Senwosret I were found nearby and at first they were restored at the rear of the room. It had grooves on the upper surface that are most likely footings for a portable wooden shrine to house the cult statue. However, it is now apparent that it would have been too large for the space available and that the steps leading up to it would have extended over the threshold. So it is now believed that there was another door in the north wall of the chamber which led to another room oriented perpendicular to the main axis and that the pedestal was originally located here. Temples with such a bent-axis approach to the inner sanctum are not unknown in Egypt (although the other examples are much later).
The temple built by Senwosret probably remained in use—albeit much modified—until the temple went out of use at the beginning of the Christian era. Elizabeth Blyth points out that the limestone blocks used in its construction were susceptible to water damage from the Nile flood and that it would have been much decayed by the New Kingdom period. Sixteen-sided sandstone columns found nearby were probably installed by Tuthmosis III to replace the original pillars of the peristyle court. Although they bore the name of Senwosret this type of column is unknown from the Middle Kingdom period but was fairly common in Tuthmosis’ day.
Suggested Reading:
| Blyth, Elizabeth | 2006 | Karnak, The Evolution of a Temple |
| Dorman, Peter F. & Betsy M. Bryon | 2007 | Sacred Space & Sacred Function in Ancient Thebes. Studies in Oriental Civilization No. 61. Oriental Institute. University of Chicago |
| Strudwick, Nigel & Helen | 1999 | Thebes in Egypt |

