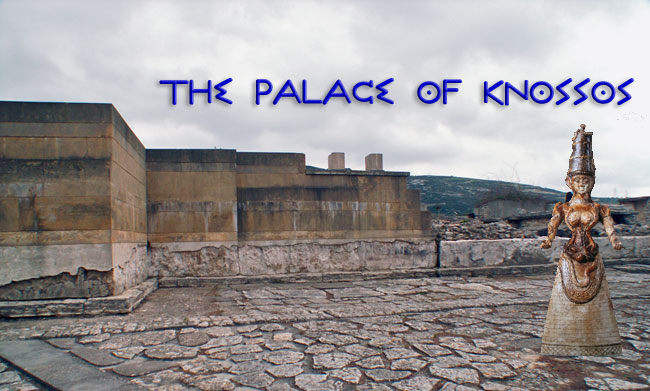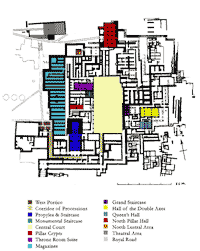
The West Wing
Cult Rooms
Immediately to the south of the Throne Room and separated from it by a monumental staircase lies a suite of rooms that clearly had a ritual function. They include a small shrine that faces onto the central court, several storerooms for cult equipment and a pair of small, dark chambers known as pillar crypts.
Central Staircase
Next to the Throne Room Suite was the Central Staircase (or Stepped Portico as Evans calls it) leading to the upper storey. In fact, only the bottom four steps were  preserved, along with a column base 1.15 metres in diameter, which must have supported a very substantial column. Evans found fragments of a smaller base at the spot where a tenth step would have been. A pair of doors separated by a stone pier (opposite right) at the top of the steps led to a small vestibule with a single column and then another flight of stairs continued to the first floor, known as the Piano Nobile.
preserved, along with a column base 1.15 metres in diameter, which must have supported a very substantial column. Evans found fragments of a smaller base at the spot where a tenth step would have been. A pair of doors separated by a stone pier (opposite right) at the top of the steps led to a small vestibule with a single column and then another flight of stairs continued to the first floor, known as the Piano Nobile.
Nanno Marinatos (1993) notes the association between light wells, lustral basins and stairways. It would seem that whatever ritual activity was performed in the so-called lustral basins was meant to be observed from above. One example she gives, from one of the buildings at Akrotiri on Santorini, involves the initiation of young girls into womanhood watched by their parents from the room above.
A flight of 10 similar steps was found in a corresponding position at the palace of Mallia but there was no such staircase at Phaistos or at Kato Zakro (but there was nothing like the throne room suite either, for that matter).

Plan of the Central Stairway (after Evans)
Tripartite Shrine
 The Tripartite Shrine lies south of the staircase and was discovered when Evans noticed the imprint of two pairs of wooden columns, each about 40 cm apart, separated by a rectangular recess. Evans believed that he had found the remains of a tripartite shrine, such as the one depicted in the Grandstand Fresco (left) found in one of the rooms off the north end of the courtyard. It depicted a structure with an elevated central section with a pair of columns and two lateral ones with a single column in each. He believed that the recess that he had uncovered was the lower compartment of the central cell—in this case flanked by a pair of columns on either side (right). He felt that there was only room for a single column in the central portion and restored it that way in his drawing.
The Tripartite Shrine lies south of the staircase and was discovered when Evans noticed the imprint of two pairs of wooden columns, each about 40 cm apart, separated by a rectangular recess. Evans believed that he had found the remains of a tripartite shrine, such as the one depicted in the Grandstand Fresco (left) found in one of the rooms off the north end of the courtyard. It depicted a structure with an elevated central section with a pair of columns and two lateral ones with a single column in each. He believed that the recess that he had uncovered was the lower compartment of the central cell—in this case flanked by a pair of columns on either side (right). He felt that there was only room for a single column in the central portion and restored it that way in his drawing.
The deity worshipped is perhaps identified by a number of clay sealings found in an adjacent room. These depict a young, semi-nude goddess standing atop a mountain peak, holding a staff and attended by guardian lions (far right). Behind her is a shrine topped with stylized bull’s horns (‘horns of consecration’), and in front of her is a young male worshipper. Her name is unknown but she is undoubtedly the Mother Goddess who dominates so much of Minoan art.

The Temple Repositories
The shrine was essentially a façade (and focus of worship?) for the Temple Repositories located behind it. The latter were a pair of large, stone-lined cists containing ritual and sacred objects. from  the First Palace Period. They were replaced after the destruction by much smaller cists, one of which is shown in the photo (right), which happened to fall into the space between its two predecessors. There was quite a lot of faience, including sacred vessels, plaques, and statuettes. There are two plaques, one showing a she-goat suckling her kids (far right) and the other depicting a cow and her calves. The theme is a common one in Canaanite ivory work of the period.
the First Palace Period. They were replaced after the destruction by much smaller cists, one of which is shown in the photo (right), which happened to fall into the space between its two predecessors. There was quite a lot of faience, including sacred vessels, plaques, and statuettes. There are two plaques, one showing a she-goat suckling her kids (far right) and the other depicting a cow and her calves. The theme is a common one in Canaanite ivory work of the period. 
The most spectacular objects were two faience statuettes. The larger (left) stands some 35 cm high and depicts a woman wearing a tall hat, an embroidered bodice (open so as to display her breasts) and a skirt with a short apron. Three snakes are arranged about her person. One is draped around her neck so that it hangs well down her back. She holds the head in her right hand and the tail in her left. Two other snakes appear to slither down her body from the top of her headdress, gliding past her breasts to intertwine their heads just below her waist.
The smaller figure (far right), which is about 20 cm high, was found with the head and part of one arm missing. She is holding a small snake in her surviving right hand and presumably there was another in her right. Evans found a small fragment of what he took to be her headdress, a circular crown decorated with raised medallions. There was a small rivet hole in the top that matched exactly with the small seated figure of a cat, perhaps a lioness, and he restored the figure on that basis. He believed the larger figure to be the goddess while the smaller was perhaps a priestess.
Pillar Crypts
Further back are a pair of pillar crypts. A pillar crypt is a sort of subterranean room with a square central pillar, often—as is the case with the one nearer the court—flanked by a pair of basins connected by shallow channels. The pillars were carved with small double-axe symbols—26 of them in the case of the West Crypt. Obviously pillars such as these can (and probably in most  instances do) have a purely structural function. In this case, they support the weight of a columned hall on the first floor. Nevertheless, Evans saw them as religious objects and interpreted the rooms as shrines.
instances do) have a purely structural function. In this case, they support the weight of a columned hall on the first floor. Nevertheless, Evans saw them as religious objects and interpreted the rooms as shrines.
Solitary pillars of stone, standing alone in the landscape, are a common feature of fertility religions, with their obvious phallic properties. They generally represent chthonic gods (in other words, gods of the earth). Offerings to them often included libations of wine or oil, poured directly onto the ground so that it could be soaked up by the soil. The same sort of thinking applied to the blood of sacrificial animals. It is easy to interpret the channels and basins in that light. In this particular case, the fact that the main storage area of the palace, where thousands of gallons of olive oil, grain and wine were kept, lends some credence to the idea. The illustration shown (left) is the pillar crypt in the Royal Villa, just to the north of the palace. On either side of the pillar is a small rectangular basin and these are connected by a shallow channel. Offerings might have been wine, oil or even blood. Next to them was a pair of rooms, one with a number of vats and the other with a low stone ledge, which were probably associated with the rituals carried out there.
West Magazines
Behind all of the ceremonial rooms are the West Magazines. These long, narrow rooms—of which there were originally 22  altogether—were linked by what Evans called the Long Corridor. The magazines are long, narrow rooms where large storage jars known as pithoi, filled with olive oil, wine and other agricultural products, were kept. Each pithos held about 50 gallons (227 litres) and there was room for as many as four hundred of them. In the Second Palace Period the layout was modified somewhat and lead-lined cists known as kaselles were built beneath the floors of several of the magazines as well as the corridor. There was a good deal of variation in size, in depth and (apparently) in function. Some of them contained precious objects— faience inlays with gold leaf, for example—while others were most probably used as vats for the storage of olive oil. Access to the Magazines was severely restricted with only a couple of closely-guarded doorways connecting them to the rest of the palace. Not only was it valuable, it was extremely flammable.
altogether—were linked by what Evans called the Long Corridor. The magazines are long, narrow rooms where large storage jars known as pithoi, filled with olive oil, wine and other agricultural products, were kept. Each pithos held about 50 gallons (227 litres) and there was room for as many as four hundred of them. In the Second Palace Period the layout was modified somewhat and lead-lined cists known as kaselles were built beneath the floors of several of the magazines as well as the corridor. There was a good deal of variation in size, in depth and (apparently) in function. Some of them contained precious objects— faience inlays with gold leaf, for example—while others were most probably used as vats for the storage of olive oil. Access to the Magazines was severely restricted with only a couple of closely-guarded doorways connecting them to the rest of the palace. Not only was it valuable, it was extremely flammable.

Plans & Sections of Magazine 8 (after Evans)
There is no real need for storerooms to be long and narrow nor to have walls two metres thick. In fact, it must have been rather awkward getting oil or grain out of large pithoi in such cramped quarters. The reason for the layout is apparent when you look at the ground plan. The magazines are laid out in a series of staggered blocks, each of which is pretty nearly square. It was clear to Evans that these reflected the shape of the rooms on the floor above. The close spacing of the walls below was designed to support the columns that would have been needed to hold up the ceiling of large halls such as these.
Unless otherwise stated, all black & white photos of Knossos are from The Palace of Minos by Arthur Evans and are reproduced here courtesy of the Ashmolean Museum, Oxford University








