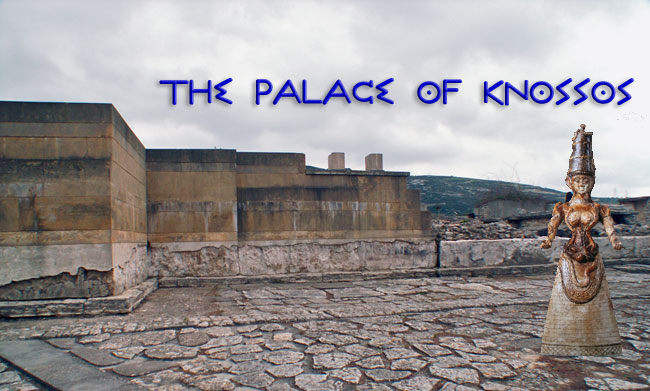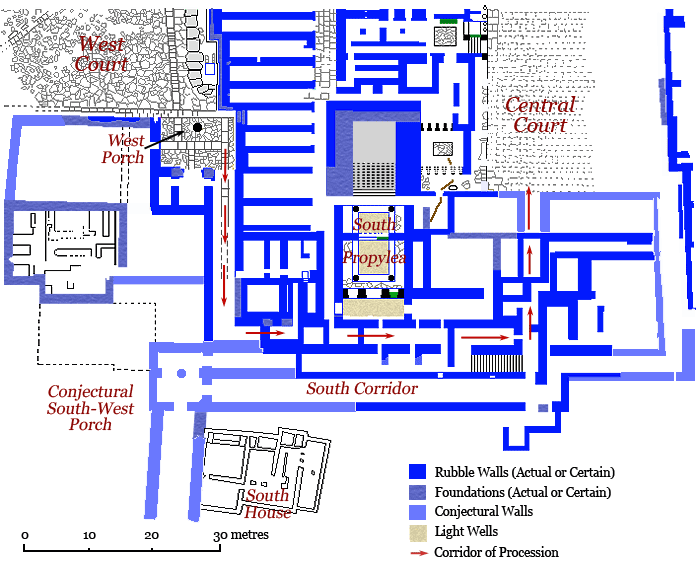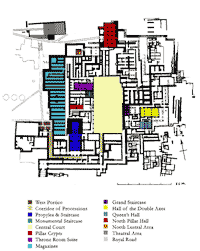
The Piano nobile
The upper storey of the West Wing was clearly a very important space within the Palace. The evidence suggests that there a number of quite spacious halls above the magazines, that looked down on the West Court. It was reached by either of two grand staircases—one from the Central Court, which has already been described, and another that is linked to the Corridor of Procession.
The South Propylaeum
At about the mid-point of Evans’ Corridor of Procession is a formal entranceway of a type known as a propylaea (Latin: propylaeum) in the architecture of the Classical period. The name derives from the grand entrance to the Acropolis in Athens.  In its simplest form it consists of a doorway with a porch or portico with one or two columns. A common variant, especially during the Bronze Age, is laid out like the letter ‘H’ with a portico on both sides of the door. Very similar examples are found on the Greek mainland at the principal Mycenaean palaces but nothing comparable has been found in Crete, so it would seem likely that mainlanders were responsible for this one too.
In its simplest form it consists of a doorway with a porch or portico with one or two columns. A common variant, especially during the Bronze Age, is laid out like the letter ‘H’ with a portico on both sides of the door. Very similar examples are found on the Greek mainland at the principal Mycenaean palaces but nothing comparable has been found in Crete, so it would seem likely that mainlanders were responsible for this one too.
This propylaea was actually a sequence of two halls rather than two porches, the outer one being just about twice as deep (8.5 vs 4.3 metres). The side walls were a little over a metre thick and enclosed an area 9.45 metres across (measured from the inner surfaces of the two walls). The roofs of both ‘porches’ were supported by pairs of wooden columns, set about 4.5 metres apart, along with two projecting walls that framed the main opening. The central area has terazza paving, which could mean that it was to the sky, perhaps with a lantern or some sort of clerestory arrangement.
Evans’ reconstruction is very plausible but it is based more on deductive reasoning than on physical evidence. The entrance is an arrangement of three doorways—a broad, central one flanked by two that were somewhat narrower—along the northern side of the Corridor of  Procession. These lead to a similar set lying across an open space that was probably a light well. However, no trace of the southern entrance system has survived, only the line of the underlying basement walls.
Procession. These lead to a similar set lying across an open space that was probably a light well. However, no trace of the southern entrance system has survived, only the line of the underlying basement walls.
In fact, Evans found only the doorjambs of what he took to be the eastern door of the inner set (right). He reasoned that there must have been an even wider one leading directly to the staircase at the rear of the propylaea and a third to the west, to balance the arrangement. In the space between the jambs was a badly decomposed block of stone that had been bored with a series of holes, most likely for the fitting of metal railings. The block was not an original feature but it may have been a replacement. Some sort of screening would have been a good idea because both of the side doorways were immediately blocked by the outer pair of columns. The stone column bases (one of gypsum and the other three of limestone) were just over 90 cm. in diameter which suggests that the columns were probably something like 4.6 metres tall.

Sketch of a Restored South Propylaeum (from The Palace of Minos by Arthur Evans)
The central opening was about 4.5 metres wide—the same distance that separates the two column bases. A pair of gypsum steps, pieces of which were found nearby, led through to the inner portico. 
It was while excavating in this area that Evans found evidence that the existing propylaeum had replaced one that was approximately 5 metres wider belonging to the early part of the Second Palace Period and destroyed by the same massive earthquake that destroyed the Stepped Portico. Only foundations can be found in some places but Evans got the impression that it was of superior construction, using solid masonry instead of rubble fill. The broken piece of a stone rosette (right) surmounted by a cornice was found in the fill at a depth of some 70 cm.  Presumably it formed part of a decorative surround for the central portal. There is no evidence that any such decorative stonework was used in the later propylaeum. Painted stucco versions were used instead, further evidence, according to Evans, of a rushed job.
Presumably it formed part of a decorative surround for the central portal. There is no evidence that any such decorative stonework was used in the later propylaeum. Painted stucco versions were used instead, further evidence, according to Evans, of a rushed job.
Associated with the earlier propylaeum was a stone-lined cist, (left) that had been sunk into the floor to a depth of 1.5 metres. It was very similar in size to the pair found behind the Tripartite Shrine, measuring 2.35 x 1.60 metres. The side walls were of ashlar blocks, 38 cm. thick. lined on the inside with plaster, painted to look like woodwork, while the bottom was made up of a pair of neatly trimmed stone slabs. The pot sherds found within were principally Middle Minoan IIIB in date and were part of the final filling of the cist to support the new east wall. To Evans this was all further evidence for a massive earthquake punctuating the Second Palace Period. The original contents had been removed but one assumes that they were the same sort of thing as found in the other repositories—ritual vessels, statuettes and other ritual paraphernalia.
The side walls of both versions of the propylaeum were decorated with frescoes.In the earlier version, the fragments found suggest something similar in style and subject matter to the composition he called ‘the Ladies in Blue’ (below left) that he had found in the East Wing of the palace— although, in this case, the colours are not nearly so well-preserved. This is a theme  that he also found associated with the earlier phase of the Corridor of Procession.
that he also found associated with the earlier phase of the Corridor of Procession.
Its successor was similarly decorated with scenes that closely match those in the contemporary corridor. By the western wall Evans found fragments depicting a young man holding a tall conical rhyton (sacred vessel used for pouring liquid offerings). It is painted blue with red bands which, according to the artistic conventions of the day, means that it was probably made out of silver with copper(?) mountings. The Cup Bearer is decked out for the occasion in an elaborate kilt held up by a broad silver belt. He wears silver armlets around his left bicep a silver bracelet on his right wrist. On his left wrist, he wore what is almost certainly an agate seal stone attached by a wire and within a setting of silver beads. He also wears some sort of small silver plate attached (how is unclear) to the front of his left ear. Above his head is the sort of wavy bandwork that is a Minoan convention meant to indicate a rocky landscape.
Immediately in front of the Cup Bearer is part of the left bicep of another which shows that this is indeed a procession. In this case, it was heading out the propylaeum and into the corridor. The height of the whole figure, from the top of the wavy border to the base was something like 2.50 metres, so there would have been plenty of room for two registers here too. It is usually assumed that the actual procession would have come down the steps from the upper storey but it is perhaps more likely, given the type of jar being carried, that it came from the West Magazines where the wine and oil were stored.

Beyond the inner portico was a large block of clay that Evans believed was the setting for a broad flight of steps, perhaps a dozen in all, leading to the Piano Nobile. In his mind’s eye he saw a magnificent edifice, a broad flight of a dozen steps (reconstructed, far right) overlooked by columned galleries on either side. As he readily admitted, the physical evidence is scant—some re-used blocks in a much later building (a small shrine from the Classical period, perhaps) whose ruins were found on top of the mass of clay. Also found nearby was a gypsum door jamb and a column base that had apparently slid down to the corridor separating the stairway from the propylaeum. Evans restored it at the top of the stairs, where he imagined a vestibule that gave access to the cult rooms on the upper floor and to the side galleries.

Looking from the Upper Storey to the South Propylaeum
The Piano Nobile
In order to support the weight of the superstructure, the walls of the upper storey had to be placed directly on top of ground floor equivalents. Obviously, this was a key factor as far as the builders were concerned in planning the layout of both floors. So, even though the physical remains of the piano nobile were no longer standing, Evans was able to make a reasonable guess as to the original arrangement of rooms.

Plan of the Upper Storey, West Wing (after Evans)
So, for example, the dimensions of the Lobby at the top of the stairway were determined by those of the magazines on the ground floor. The reason that Evans restored a pillar in the entrance to the lobby was because there was a pier jutting out from the wall immediately below that he believed was designed to give it extra support. With a pillar or column, the downward stress, that would normally be distributed evenly along the whole length of a wall, would be concentrated at certain points.

Piano Nobile looking South
After the final destruction of the palace, a considerable amount of material had fallen into the ground floor rooms, on top of or mixed in with the debris of the intervening ceiling/floor. Among the finds were architectural elements such as column bases and door jambs, painted fresco fragments, and vessels of pottery and stone. These helped Evans to make an educated guess as to the function of the various reconstructed rooms. In his opinion, the entire floor was given over, almost entirely, to religious activity.
The Lobby was the entrance to a room that Evans called the Tri-columnar Hall, built above the Pillar Crypts and adjacent rooms on the ground floor where he found the requisite column  bases. The logical place for these was directly above the pillars and the cross wall that divides the two crypts. The hall would have been virtually square, measuring just about 12 x 12 metres and was clearly of some importance. At
bases. The logical place for these was directly above the pillars and the cross wall that divides the two crypts. The hall would have been virtually square, measuring just about 12 x 12 metres and was clearly of some importance. At
Evans believes that a fragment found in one of the basement rooms and known as the Jewel Fresco (left) may have been part of a life-sized composition decorating its walls. It is a tiny fragment that shows a man’s thumb and forefinger holding the end of a necklace worn by a young woman. This has been interpreted as depicting the disrobing of a priestess (standing in for the Goddess) prior to the consummation of the Sacred Marriage, the view held by Evans, but it is probably more likely that it represents the investiture of a priestess with the symbols of her office. The decking out of the sovereign has played a huge role in court ceremonial ever since the days of the first pharaohs and right down to today.
office. The decking out of the sovereign has played a huge role in court ceremonial ever since the days of the first pharaohs and right down to today.
Next door was a room (marked ‘T’ on the plan)that he called the Treasury of the Sanctuary. The evidence for it is more circumstantial. A large number of stone vessels were found in the chamber below and must have fallen through from a room of similar, if not identical dimensions, located next to the Lobby. Most of these can be classified as rhytons (rhyta), a term used to define vessels used to pour out liquid offerings (libations) in the course of religious ceremonies. Most were tall and tapered but a significant number were in the shape of shellfish, such as tritons, or animal heads, especially bulls and lions or, in this case, a lioness made out of alabaster (above right). One, a three-handled pitcher, made out of faience rather than stone, was an imported Egyptian item.
As noted (West Court) there are excellent reasons to believe that there were a number of large halls overlooking the west side of the palace. The staggered arrangement and the broad niches of the façade suggest large rooms on the first storey and the long, narrow cells of the Western Magazines would have given more than enough support.
A long corridor, corresponding to the one on the ground floor, linked the large halls that Evans restored  along the west façade. His Great Hall was above Magazines VI-X where massive piers supported a pair of columns. The there was another room to the north that he called the Sanctuary Hall on account of the mural fragments with religious scenes, including the ones depicting the Pillar Shrine, found in Magazines XI-XIII. However, there is no reason why the hall could not have extended over the whole block of magazines (XI-XVI).
along the west façade. His Great Hall was above Magazines VI-X where massive piers supported a pair of columns. The there was another room to the north that he called the Sanctuary Hall on account of the mural fragments with religious scenes, including the ones depicting the Pillar Shrine, found in Magazines XI-XIII. However, there is no reason why the hall could not have extended over the whole block of magazines (XI-XVI).
James W. Graham, in his study of the Cretan palaces imagines that the large rooms overlooking the West Court were special banqueting halls where, as part of the harvest festival, the palace elite would dine in full view of ordinary Minoans gathered in the courtyard below.
The mural fragments found in the magazines below would seem to support this argument and include what is known as the Camp Stool Fresco (opposite right). This depicts what appear to be a number of elite young men seated facing each other on what look like folding stools. They are shown passing a goblet of wine (one assumes) from one to the other. The dominant figure, at least double the scale of the others, is a woman known, on account of her elaborate coiffure and heavy make up, as La Parisienne (left)). At the nape of her neck is a sort of scarf tied with what is known as the Sacral Knot, indicating that she is a priestess.
Unless otherwise stated, all black & white photos of Knossos are from The Palace of Minos by Arthur Evans and are reproduced here courtesy of the Ashmolean Museum, Oxford University







