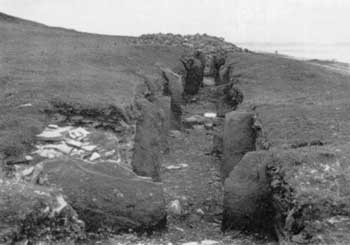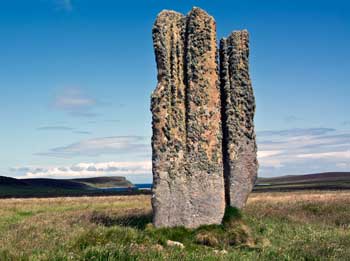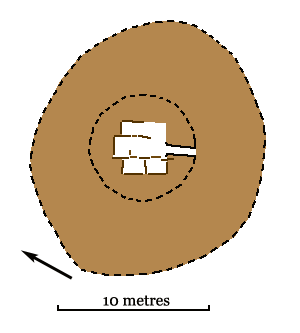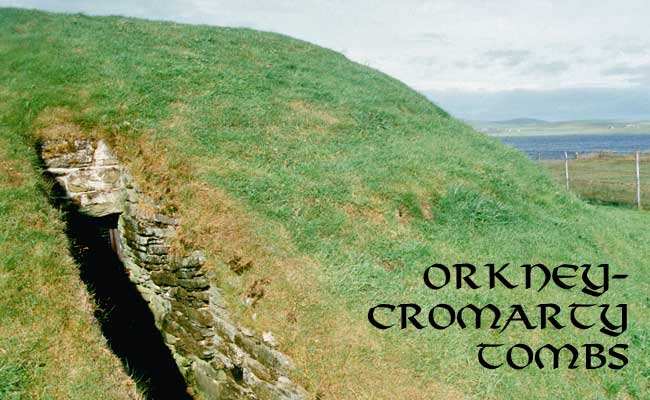
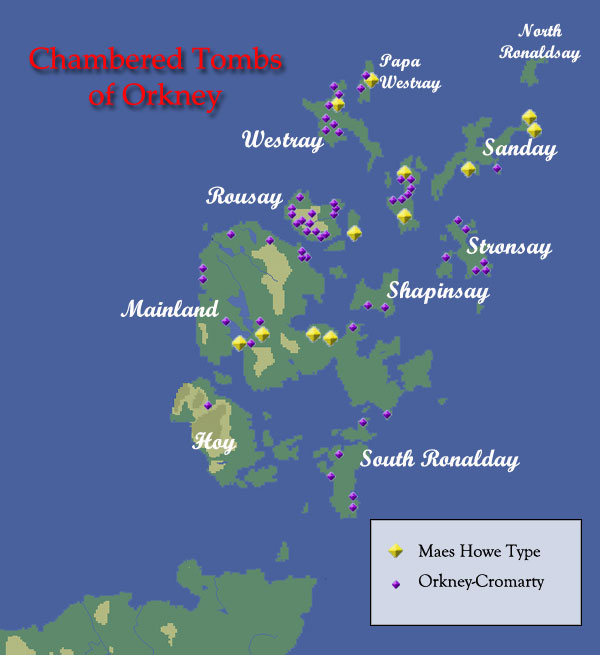
Stalled Cairns
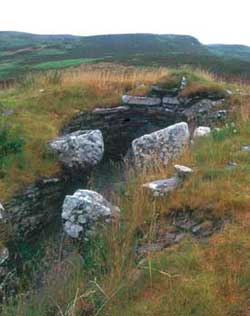 The most common type of tomb found in the islands is what is known as the ‘Stalled Cairn’ of which 59 have been identified. They get their name from the fact that the tomb chamber is divided by thin slabs of stone into a series of compartments that look very much stalls in a stable or byre. Examples can be found throughout the islands but are particularly concentrated on Rousay, Westray and Eday. Gordon Childe, who excavated in Orkney during the 1930’s and 40’s, noticed that their distribution was similar to that of 19th century farm houses and that is certainly the case on Rousay where each is prominently located in a discrete patch of arable farmland capable of supporting an extended family group of perhaps a couple of dozen people.
The most common type of tomb found in the islands is what is known as the ‘Stalled Cairn’ of which 59 have been identified. They get their name from the fact that the tomb chamber is divided by thin slabs of stone into a series of compartments that look very much stalls in a stable or byre. Examples can be found throughout the islands but are particularly concentrated on Rousay, Westray and Eday. Gordon Childe, who excavated in Orkney during the 1930’s and 40’s, noticed that their distribution was similar to that of 19th century farm houses and that is certainly the case on Rousay where each is prominently located in a discrete patch of arable farmland capable of supporting an extended family group of perhaps a couple of dozen people.
The tombs closely resemble those found in north-eastern Scotland (such as Cairn o'Get, right) and were probably built by immigrants from that region. Typically a stone cairn covered an oblong burial chamber with a series of stalls, an entrance passage at one end and a large slab at the other, but there were many variations.
The narrow entrance passage was made out of dry stone slabs and had low ceilings made up of a succession of rather large lintels—you have to crawl in on your hands and knees. Crawling would seem an 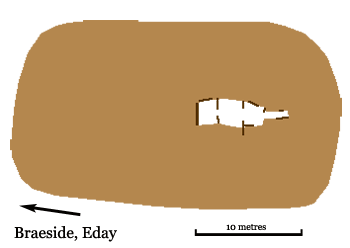 appropriate way to move from the realm of the living to that of the dead. The shortest passage is only a little over 1 metre long; the longest, at Unstan, is about 6.5 metres. In most cases it ran in from the south-eastern quadrant, the direction of the winter sunrise. At the end of the passafe, a pair of portal stones mark the entry to the chamber proper. The passage at Braeside (left), on the island of Eday, is slightly out of alignment with the axis of the chamber and is oriented directly towards the large standing stone known as the Setter Stone.
appropriate way to move from the realm of the living to that of the dead. The shortest passage is only a little over 1 metre long; the longest, at Unstan, is about 6.5 metres. In most cases it ran in from the south-eastern quadrant, the direction of the winter sunrise. At the end of the passafe, a pair of portal stones mark the entry to the chamber proper. The passage at Braeside (left), on the island of Eday, is slightly out of alignment with the axis of the chamber and is oriented directly towards the large standing stone known as the Setter Stone.
Typically, the burial chamber was fairly narrow (about 1½ to 2 metres wide) with dry stone walls, interrupted by the upright partition slabs used to make the stalls. These were anything from a metre to 2½ metres across and up to 50 cm. deep. Many were fitted with stone benches about 50 cm. high and those that weren’t probably had wooden versions. The benches were usually 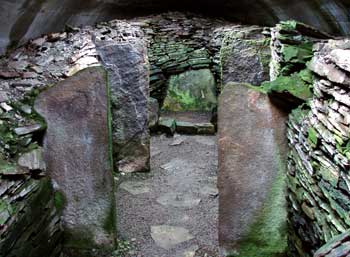 supported by slabs set on edge but several were set on solid platforms or were boxed in at the front by a further slab. A narrow walkway ran the length of the room to a single compartment at the end of the chamber. This room was clearly the most important space in the tomb—there were often shelves set into the side walls and the rear wall was made up of a stone slab that tilted slightly backwards (as in the burial chamber at Knowe of Yarso, right). The shelves were supported by stones jutting out of the side walls (scarcements) so that they were above the level of the back slab—perhaps a metre or so off the floor. It was often separated from the rest of the burial chamber by a low stone sill. Ceilings have only survived at a few sites but it is assumed that it was at least two metres above the floor because the walls extend that high and even higher. This means that after crawling down the entrance passage you were able to stand upright in the burial chamber.
supported by slabs set on edge but several were set on solid platforms or were boxed in at the front by a further slab. A narrow walkway ran the length of the room to a single compartment at the end of the chamber. This room was clearly the most important space in the tomb—there were often shelves set into the side walls and the rear wall was made up of a stone slab that tilted slightly backwards (as in the burial chamber at Knowe of Yarso, right). The shelves were supported by stones jutting out of the side walls (scarcements) so that they were above the level of the back slab—perhaps a metre or so off the floor. It was often separated from the rest of the burial chamber by a low stone sill. Ceilings have only survived at a few sites but it is assumed that it was at least two metres above the floor because the walls extend that high and even higher. This means that after crawling down the entrance passage you were able to stand upright in the burial chamber.
As mentioned above, the most numerous type of tomb, about a third of the total, has three compartments and ranges from about 3 to 6 metres in length. Kierfea Hill (below left) on Rousay is a good example. Naturally, as compartments are added the burial chamber gets longer. The longest is Knowe of Ramsay, which measures nearly 27 metres and has fourteen of them. 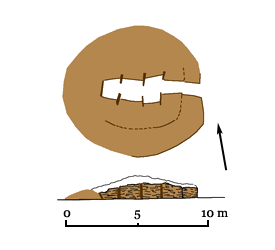 In three instances—Holm of Papa Westray North, Unstan and Isbister—there are small cells opening off the main chamber but there is no apparent pattern to their occurrence. In the first case, an empty cell is located at the end of the main chamber and was part of an earlier cairn to which the stalls was later added. Unstan and Isbister are both quite unusual—not only did they have cells as part of the original design but the entrance passage runs into the side of the chamber. A few belong to what Davidson and Henshall call the “Bookan-type” class of tomb, where the compartments are arranged around a central space. There is even the odd two-storeyed example (opposite right).
In three instances—Holm of Papa Westray North, Unstan and Isbister—there are small cells opening off the main chamber but there is no apparent pattern to their occurrence. In the first case, an empty cell is located at the end of the main chamber and was part of an earlier cairn to which the stalls was later added. Unstan and Isbister are both quite unusual—not only did they have cells as part of the original design but the entrance passage runs into the side of the chamber. A few belong to what Davidson and Henshall call the “Bookan-type” class of tomb, where the compartments are arranged around a central space. There is even the odd two-storeyed example (opposite right).
The burial chamber was covered by a cairn of stone rubble, held in place by one or more revetments of well-dressed masonry. The outer revetment was evidently meant to be seen since at some tombs the stonework was laid in slanting courses and even herringbone patterns—very reminiscent of the designs on the rims of Unstan bowls. These walls have survived to heights of more than 2 metres; so it would appear that the sides of the cairn were originally vertical and their present sloping appearance is the result of collapse and the robbing of building material. In several examples, the lowest course projected somewhat and served as a plinth for the superstructure. The shape of the cairn was generally circular or oblong, depending on the length of the burial chamber. A few are quite long and have projecting hornworks at one end—a common mainland variant. However, on Orkney it is generally thought that these were added after the tombs had fallen out of use.
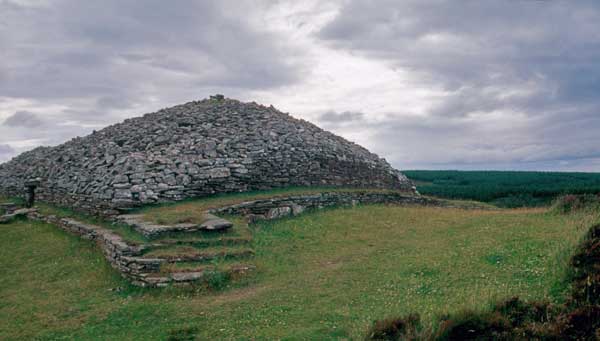
Camster Long Cairn—note the plinth, revetment and projecting hornwork
The same building techniques and essentially the same plan were also used in the construction of the houses at Knap of Howar, which were oblong with an entrance at one end and partitioned by slabs that project from the walls. The innermost room of House 2 has shelves and cupboards, the same as many of the tombs. It is not hard to come to the conclusion that these tombs are essentially ‘Houses of the Dead.’

