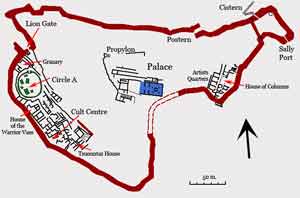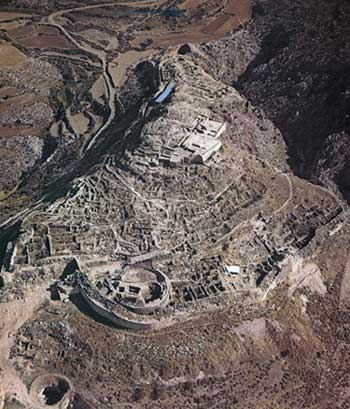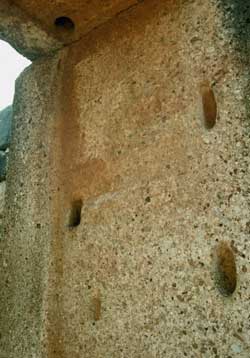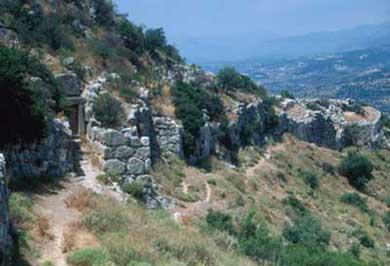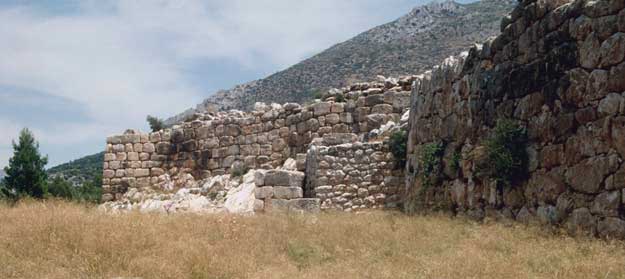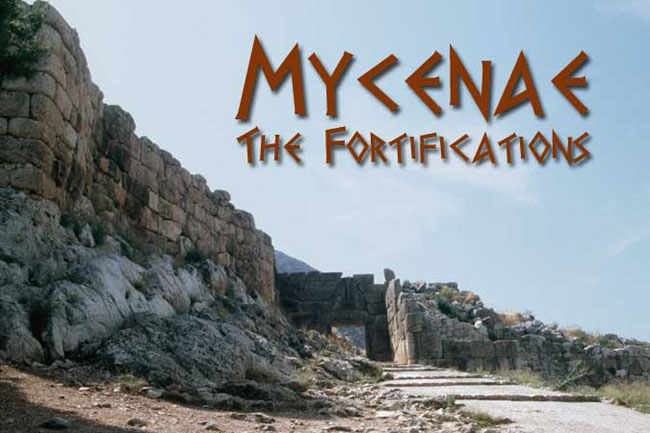
The citadel of Mycenae
The fortification walls at Mycenae are best preserved along the northern side where they are up to 7.5 metres thick stand nearly 12 metres high in places. They were constructed for the most part of huge, irregularly shape stone blocks of the sort described as “Cyclopean” by later Greeks. There were two principal entrances, the Lion Gate at the west end and the Postern Gate on the north side. There is also a ‘sally port’ at the eastern end which was used to sneak in and out of the citadel during a siege. The entire circuit at its greatest extent measured close to 900 metres. 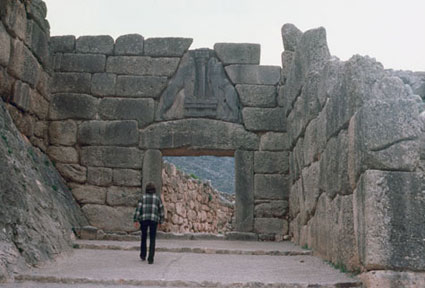
The Lion Gate
The Lion Gate was built c. 1250 BC, during the second occupation phase when the ramparts were extended to include Grave Circle A. It was reached by a ramp that ran below steep walls on its north-eastern side and led to an Outer Court (15 x 7.5 metres) designed to limit the number attac. Since gateways were the weakest part of the defences, this consideration was of extreme importance. The situation was made even more lethal for the attackers by the presence of a huge projecting bastion on the south-western side. This enabled the defenders to pour fire into their unshielded right sides.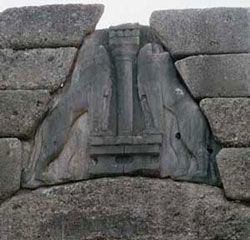
The gate itself was built out of massive megalithic blocks. The lintel measures 4.5 x 2 x 0.8 metres; the jambs are 3 x 1.74 x 0.54 metres; and the threshold (which cracked under its own weight in antiquity) is 4.56 x 2.31 x 0.88 metres. The blocks frame an opening 3.1 metres high and 2.95 metres wide at the threshold (it tapers slightly) which was closed by wooden double-doors decorated by bronze ornaments. Pivot holes were preserved in the lintel and threshold (the latter recently damaged). Rectangular sockets in the doorjambs held a crossbar, while other recesses received the handles of the open doors. Above the lintel, the superstructure of the wall was corbelled to leave a ‘relieving triangle’ which was covered by a slab whose weight rested only on the lower corners. The slab was carved with a relief depicting a pair of lions flanking a column (perhaps a symbol for the palace itself) with their forepaws rested on a pair of altars which supported the column. The heads (now missing) were of a different material and fastened to the bodies by dowels. They faced outwards towards 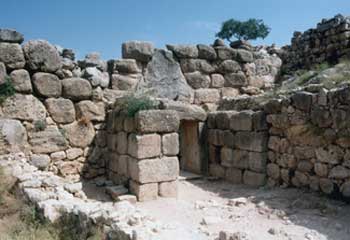 anyone approaching the gate. Perhaps the composition was the dynastic coat-of-arms.
anyone approaching the gate. Perhaps the composition was the dynastic coat-of-arms.
Just inside the Lion Gate was a small inner court (4 x 4 metres) with a tiny guardhouse or shrine on the east side. Beyond the court, on either side, were ramps leading to the top of the ramparts. To the west of the court were the foundations of a building known as the Granary (some vessels with carbonized seed were found inside) but that does not appear to have been its original function. The remains probably represent the basement of a multi-storeyed structure, possibly a guardhouse. Grave Circle A was just about 20 metres inside the Lion Gate and beyond it were a number of houses on the lower, south-eastern terrace of the hill.
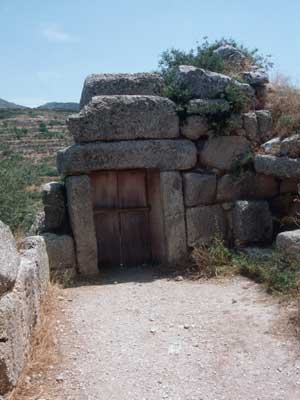 |
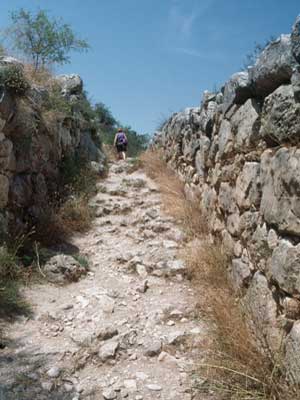 |
View of the Postern Gate (left) and the lane running inside the North Ramparts
The Postern Gate (or North Gate) was of similar construction and layout to the Lion Gate (but smaller and undecorated). A lane led from it to an area of houses in the north-western corner of the site and continued to link up with the road from the Lion Gate.
The Cistern and Sally Port
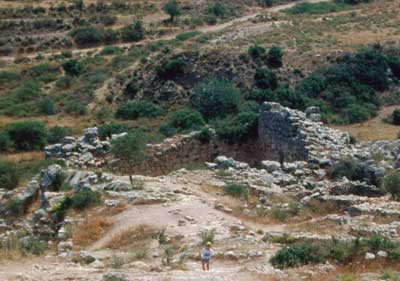 The north-eastern corner of the site was only brought within the ramparts during the final phase of construction, around about 1200 BC (the photo [left] shows the corner and the line of the original wall). This was made necessary because up until then there had been one glaring weakness in the defensive scheme— there was no natural source of water. This was remedied by carving an underground cistern out of the rock and filling it by means of a tunnel which ran from a spring on Mount Elias. Access to the cistern was by
The north-eastern corner of the site was only brought within the ramparts during the final phase of construction, around about 1200 BC (the photo [left] shows the corner and the line of the original wall). This was made necessary because up until then there had been one glaring weakness in the defensive scheme— there was no natural source of water. This was remedied by carving an underground cistern out of the rock and filling it by means of a tunnel which ran from a spring on Mount Elias. Access to the cistern was by 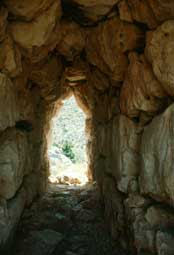 means of a corbel-vaulted passageway which descends in three sections to a depth of over 15 metres under the northern section of ramparts. The lower section of the stairway had been waterproofed with a thick coat of plaster so that it could serve as an extension of the cistern. Next to the entrance to the passage is a small opening in the ramparts, a “sally port” (right), and there is another on the wall opposite. Like the stairway, these were splendid examples of the corbel vaulting technique. They were designed to allow people to slip in and out of the fortress, unseen by enemy sentries. There are also the remains of two small buildings in the area. It has been suggested that Building Beta was an office of some sort while Building Alpha was used for storage (pithos fragments were found in the cellar rooms).
means of a corbel-vaulted passageway which descends in three sections to a depth of over 15 metres under the northern section of ramparts. The lower section of the stairway had been waterproofed with a thick coat of plaster so that it could serve as an extension of the cistern. Next to the entrance to the passage is a small opening in the ramparts, a “sally port” (right), and there is another on the wall opposite. Like the stairway, these were splendid examples of the corbel vaulting technique. They were designed to allow people to slip in and out of the fortress, unseen by enemy sentries. There are also the remains of two small buildings in the area. It has been suggested that Building Beta was an office of some sort while Building Alpha was used for storage (pithos fragments were found in the cellar rooms).

