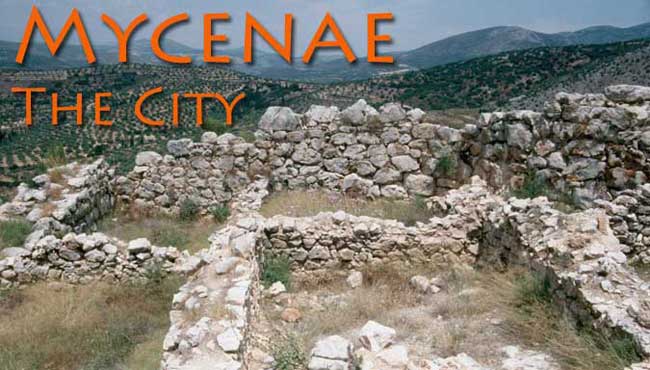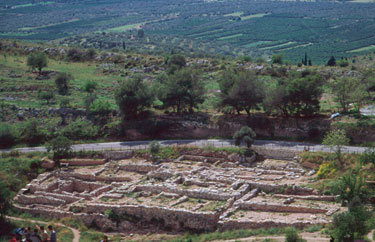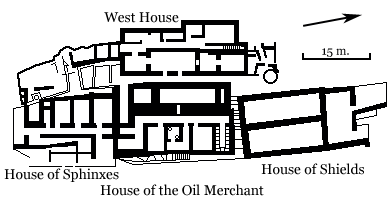
The Eastern Terraces
At the eastern end of the site, the ground sloped away rather steeply but had been terraced to support the eastern wing of the palace and what appear to have been private houses were built on the lower ones. The buildings were arranged on three different levels but little is preserved of the upper two. The lowest terrace, however, has the remains of a number of substantial structures. There is a large block consisting of a narrow courty flanked by four rooms on the eastern and western sides. This is generally interpreted as having been a workshop and quarters for various craftsmen and artists. Below it, and separated from it by a long corridor to the east, was a building known as the House of Columns. The corridor leads to a small courtyard with porticoes on three of its sides (some of the column bases are still in place). There is a megaron to the east of the court which suggests that it was a residential unit, probably for a member of the royal family (the crown prince say). A stairway led to a second storey to the south of the court but only the cellars of that part of the building have survived. Two other buildings, Gamma and Delta, stood nearby and seem to have been used for storage but, again, only the basement rooms survive.
The elite and their retainers lived in the palace at the summit of the citadel but their needs were served by people living beyond its walls. On the ridge to the northwest are the remains of a storehouse which contained large pithoi and other vessels used to store wine. T o the west of the citadel is a row of three adjacent buildings with another in behind them to the east. The central one is known as the ‘House of the Oil Merchant’ and had been destroyed by fire. In the basement were a number of pithoi and a stoppered vessels known as stirrup jars. Some 38 clay tablets were found, written in a form of Greek script known as Linear B. The records deal with various commodities including oil, wool and spices. Next door, to the north, is a building known as the ‘House of Shields” which produced a number of carved ivory pieces, including a number of miniature shields— probably inlays for furniture. On the other side is a building known as the ‘House of the Sphinxes’ from an ivory carving found there which shows a pair of sphinxes flanking a column in an heraldic pose. The texts found there suggest the occupant was concerned with herbs, spices and various condiments. The ‘West House’ was badly damaged but some texts were found dealing with perfumed oils. The excavators have described these buildings as private businesses, owned and operated by independent merchants but it seems more plausible that they were controlled directly by the palace.
o the west of the citadel is a row of three adjacent buildings with another in behind them to the east. The central one is known as the ‘House of the Oil Merchant’ and had been destroyed by fire. In the basement were a number of pithoi and a stoppered vessels known as stirrup jars. Some 38 clay tablets were found, written in a form of Greek script known as Linear B. The records deal with various commodities including oil, wool and spices. Next door, to the north, is a building known as the ‘House of Shields” which produced a number of carved ivory pieces, including a number of miniature shields— probably inlays for furniture. On the other side is a building known as the ‘House of the Sphinxes’ from an ivory carving found there which shows a pair of sphinxes flanking a column in an heraldic pose. The texts found there suggest the occupant was concerned with herbs, spices and various condiments. The ‘West House’ was badly damaged but some texts were found dealing with perfumed oils. The excavators have described these buildings as private businesses, owned and operated by independent merchants but it seems more plausible that they were controlled directly by the palace.


