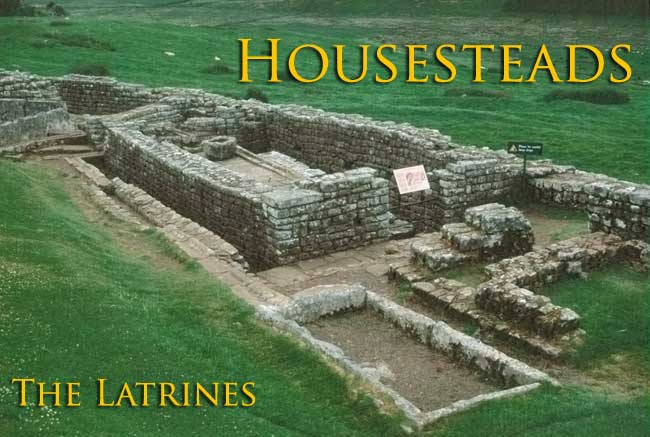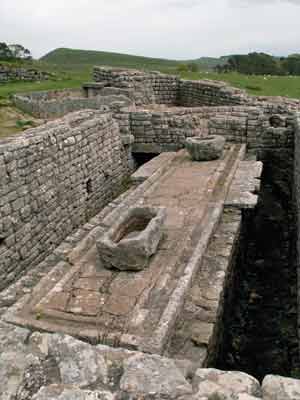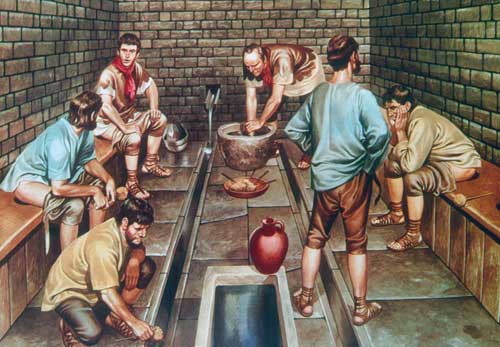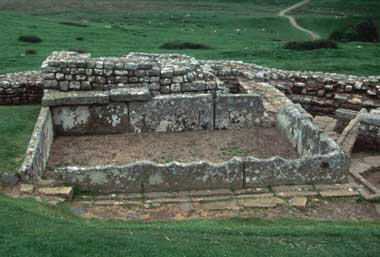
 The fort was well-provided with ‘conveniences’ and the remains of lavatories (lavatrina) have been found in the commander-s house and in the hospital. In addition, there were drains running out of the centurions’ quarters in some of the barracks as well as in the northeast corner turret that may have been connected to others. The most impressive set of latrines, and the one used by most of the garrison, lay in the southeast corner of the ramparts, right up against the ramparts. They consist of a deep sewer which flowed counter clockwise around a central block to an outlet which ran under the curtain wall next to the corner tower.
The fort was well-provided with ‘conveniences’ and the remains of lavatories (lavatrina) have been found in the commander-s house and in the hospital. In addition, there were drains running out of the centurions’ quarters in some of the barracks as well as in the northeast corner turret that may have been connected to others. The most impressive set of latrines, and the one used by most of the garrison, lay in the southeast corner of the ramparts, right up against the ramparts. They consist of a deep sewer which flowed counter clockwise around a central block to an outlet which ran under the curtain wall next to the corner tower.
The central block supported a paved platform and toilet seats were laid over the deep sewer. None of these have survived from Housesteads but stone and wooden examples have been found elsewhere. To the Romans, going to the lavatory was something of a social occasion so no provision was made for privacy and the seats were more like a continuous bench with keyhole shaped openings. The system was flushed by a system of water channels fed by rainwater and runoff—this was later supplemented by an enormous cistern with a capacity of close to 24,000 litres. Another water channel ran around the perimeter of the central platform so that the men could wash themselves—the Roman generally used a ‘sponge on a stick’ in place of toilet paper. Sponges are not native to British waters so either they were imported or the men used some local substitute such as moss. Eventually this water channel became so badly worn as to be unusable and large basins were provided instead.

Reconstruction of the Latrines at the Roman Fort of Housesteads


