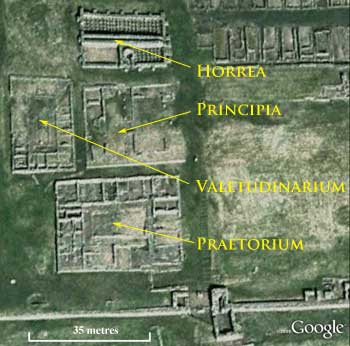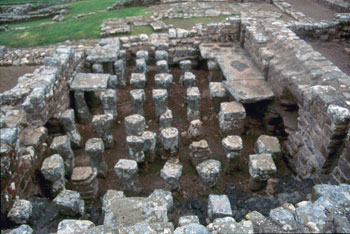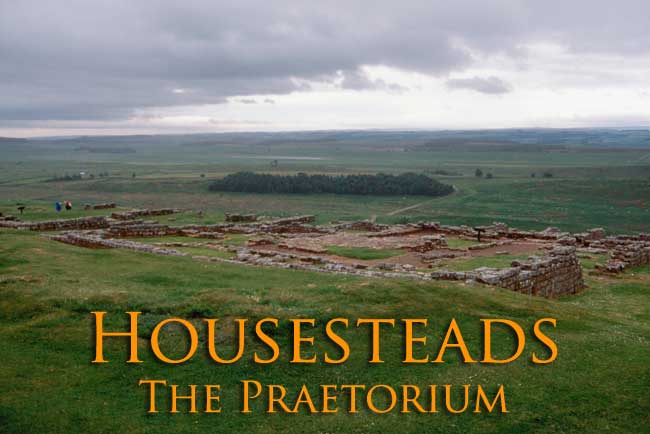
The commandant of the fort would have been of equestrian rank and his quarters, as befit his status, was the largest building on the site. It was a typical Mediterranean atrium house, with the rooms arranged around the perimeter of a small courtyard. Although it was designed for the hot, dry Italian summers, it seemed to work reasonably well in northern England. The entrance was on the eastern side, away from the prevailing winds, and the exterior walls were blank, which made it reasonably snug. Only the north, west and part of the east sides are Hadrianic but the rest may have been finished off in timber.
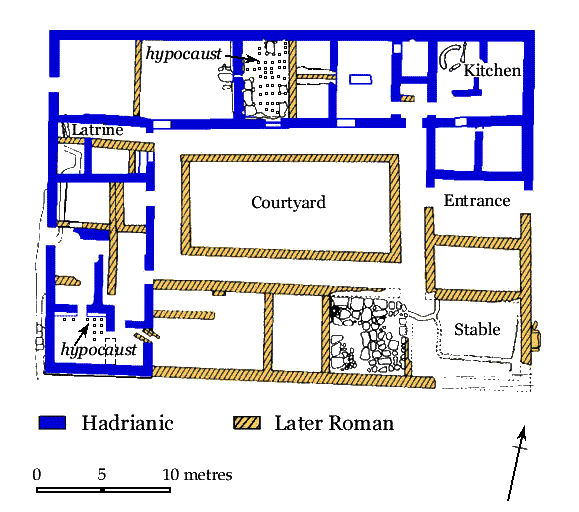
The commandant of the fort would have been of equestrian rank and his quarters, as befit his status, was the largest building on the site. It was a typical Mediterranean atrium house, with the rooms arranged around the perimeter of a small courtyard. Although it was designed for the hot, dry Italian summers, it seemed to work reasonably well in northern England. The entrance was on the eastern side, away from the 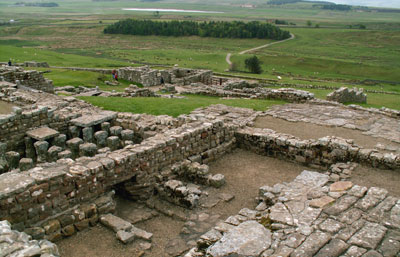 prevailing winds, and the exterior walls were blank, which made it reasonably snug. Only the north, west and part of the east sides are Hadrianic but the rest may have been built out of timber until such time as they could be finished off in stone.
prevailing winds, and the exterior walls were blank, which made it reasonably snug. Only the north, west and part of the east sides are Hadrianic but the rest may have been built out of timber until such time as they could be finished off in stone.
The entrance was in the middle of the eastern side and led into a courtyard with porticoes on all four sides. Unfortunately, the columns for these have not survived. The rooms along the northern and western sides formed the domestic quarters of the commandant and his family. The kitchen, with its raised hearth and bread oven, was in the north-eastern corner. The other rooms showed considerable evidence of remodelling as successive short-term officers took up their command. The heated dining room in the middle of the north block (with its hypocaust) was a late modification. There was a latrine in the north-western corner where a stone-lined sewer was uncovered. Coins were recovered from the sewer along with a gold signet ring and shards of glass from broken bowls and jars. Servants quarters and stables occupied the other two wings. No baths were identified within the house but Building XI to the west may have served the purpose.

