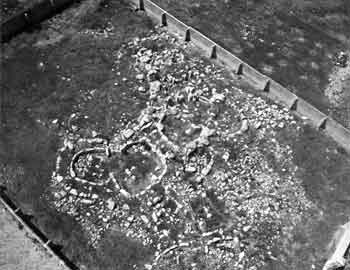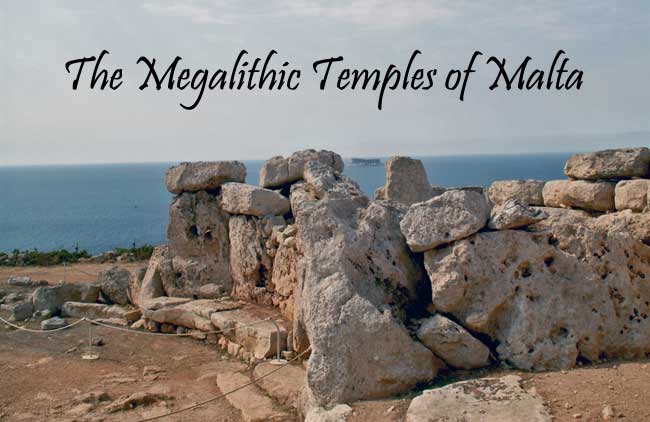
Kordin III
The temple is one of a group of three that overlook the back end of the Grand Harbour. The area was pretty thoroughly bombed by the Axis during World War II and, since then, has been subject to a good deal of industrial development.
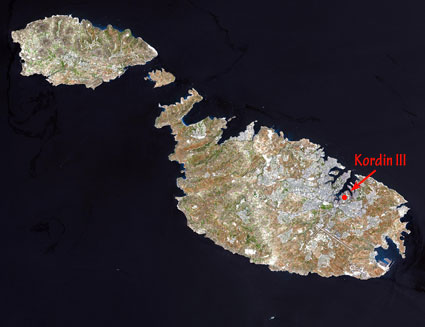
Kordin I was already badly disturbed when the site was surveyed and planned in the 1880’s. Little remained beyond some walls and a rather incoherent layout of rooms. The remains of Kordin II were a little more coherent and included what appears to have been a typical 6-apse temple. The rest of the site was a bit of a jumble, however. It may represent the remains of a second temple but without excavation we will never know for sure.
Fortunately, Kordin III was protected by a security fence and has survived in reasonably good shape, despite receiving a direct hit by a bomb during World War II. It was excavated by Thomas Ashby in 1909 but little investigation has taken place since then.
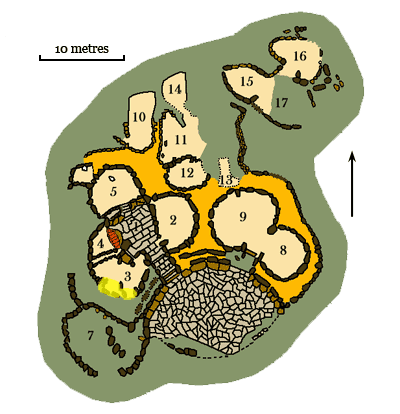
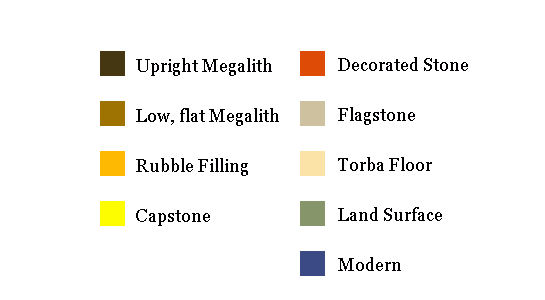
The main element was a complex of two temples sharing a paved, semi-circular forecourt. The eastern building (Rooms 8 and 9) is a good example of what John Evans called an ‘irregularly lobed’ temple, which he considered to be the earliest type. However, there seems to have been a later kiln on the same site that may have damaged the original plan. It may well be that a partition wall subdivided Apse 9 to create something like a trefoil arrangement.
The other temple is a good example of the typical trefoil layout. A short passage lead from the forecourt to a paved inner court (1), which gave access to the three apses. At some point—probably during the Tarxien phase—the apses were walled off. The one on the left-hand side was subdivided into two rooms (3 & 4), probably at the same time. Room 3 has three niches in the back wall, presumably similar to those found at Ggantija. Instead of a threshold, there is a long stone trough with multiple compartments laying across the entrance to Room 4. It is made out of Coralline limestone, the nearest source of which is about a kilometre away, and was undoubtedly a kind of multiple quern used to grind grain for temple offerings. The terminal apse (5) is unusual in that it has a small there is a small room (6) attached to the rear.
To the west of the temple is a small, hut-like structure (7) of unknown function. As far as the rest of the site is concerned, there is what appears to be a third, trefoil temple to the north (15-17) and a collection of rooms and parts of rooms (10-14).

