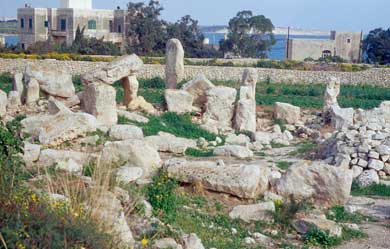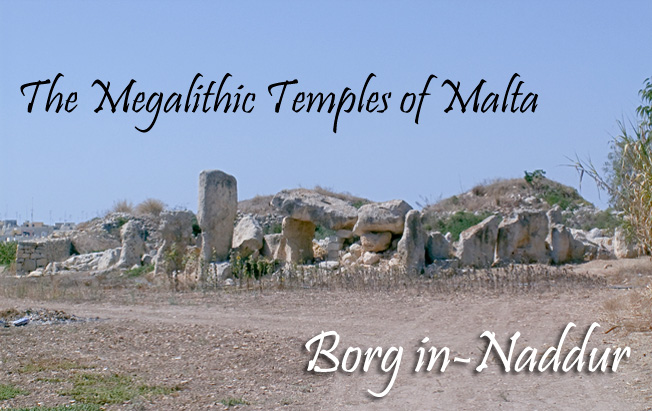
The area around Marsaxlokk Bay was an important focus of settlement during the neolithic and the remains of a number of them have survived into recent times. A building known as Hal Ginwi (‘the prehistoric dwelling’) was excavated by A.V. Laferla in 1917. There are a number of rooms built out of large stones, some of them with torba floors, but not enough information was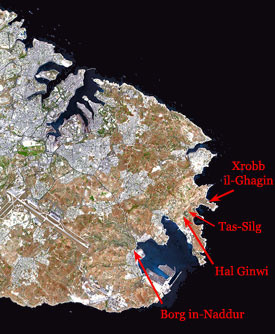 recovered to say whether they were domestic or religious in function. At nearby Tas-Silg, one of the premier sanctuaries on the island in Classical antiquity, the partial remains of a Tarxien Phase building were found underlying the later Punic temple. A rather battered standing goddess figure found there seems to indicate a religious function. To the north of Marsaxlokk Bay is a small promontory known as Xrobb il-Ghagin with steep cliffs on the north side. At the top of these cliffs are the remains of another, badly disturbed temple—what appears to be a paved corridor leading to a setting of uprights that may represent the remains of apses.
recovered to say whether they were domestic or religious in function. At nearby Tas-Silg, one of the premier sanctuaries on the island in Classical antiquity, the partial remains of a Tarxien Phase building were found underlying the later Punic temple. A rather battered standing goddess figure found there seems to indicate a religious function. To the north of Marsaxlokk Bay is a small promontory known as Xrobb il-Ghagin with steep cliffs on the north side. At the top of these cliffs are the remains of another, badly disturbed temple—what appears to be a paved corridor leading to a setting of uprights that may represent the remains of apses.
Borg in-Nadur
The site of Borg in-Nadur is located at the junction of two stream beds, the Wied Dalam and the Wied Has-Saptan, near the site of a Bronze Age fort. The ruins of the temple were highly visible and were well-documented by early antiquarians but no excavation took place until the 1920’s, when Margaret Murray spent several seasons there. She described three sets of buildings but only the central one survives in reasonably good condition. The other two were largely destroyed and their stones used for field walls. In addition, much of the interior is covered by large mounds of rubble—mainly the spoil from Murray’s excavations.
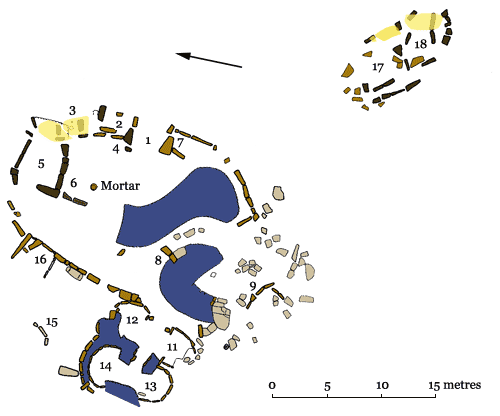
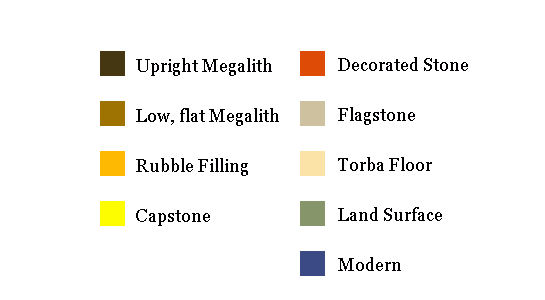
The main unit consists of a small, four-apse temple (11-14) that opens onto an oval forecourt, measuring approximately 22 x 15 metres. The court was entirely enclosed by a megalithic wall—a unique feature—and has a monumental entrance (1) on the eastern side. Immediately to the north of the entrance and on the outside of the wall were two niches. One (2) may have been a pillar niche while the other (3) was roofed by a massive capstone (now broken) nearly four metres long resting on two pedestals. Behind the pillar niche was a T-shaped setting of large stones sub-dividing the northern part of the enclosure but a lot of Bronze Age material was recovered and many of the features uncovered undoubtedly date to that time. The temple is rather badly damaged and has not been completely excavated but it looks like a fairly typical example of the four-apse type. Presumably a central niche lies beneath the later rubble at the rear of the building.

