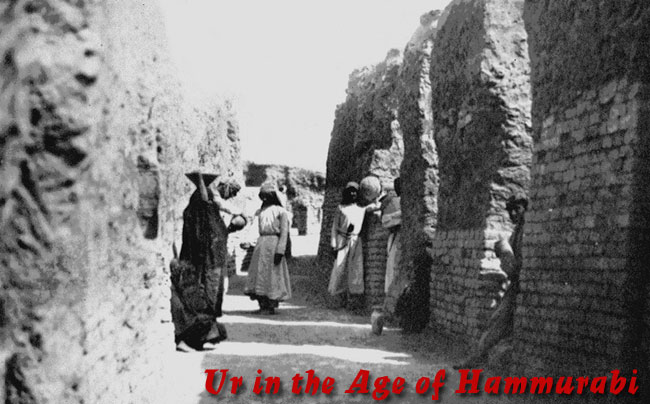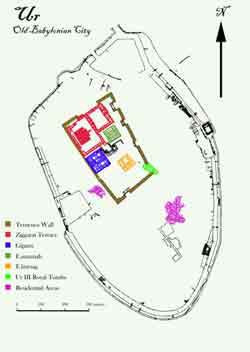

The restored Ziggurat at Ur from the Northeast
The Ziggurat
 The term ‘ziggurat’ derives from the Akkadian verb zaqārū (“to build a raised area”), which pretty much describes the process involved. From a very early stage in their civilization, the Sumerians had taken to placing their important temples on platforms or, in the case of ziggurats, on a stepped series of platforms. There are a variety of reasons why they may have done this. In the first place, its elevated position would have symbolized its elevated relationship with the people of the city— literally putting it above the humdrum of everyday life. It also put their priests closer to the heavens, where they could better communicate with the deity so he could hear their prayers and speak his will. A big part of the relationship between the people and their god was pure show business. Life was hard and life was short, let’s at least spice it up with a bit of spectacle. By all accounts, Sumerian priests put on a good show and where better to stage it than on a high platform where the whole population could see it. It certainly made an impression on Jacob. On a practical level, it protected the temple from the violent floods that periodically devastated the land (it is only massive dams that hold them back today) and reduced the security problems in the place where most of the city's portable wealth was kept.
The term ‘ziggurat’ derives from the Akkadian verb zaqārū (“to build a raised area”), which pretty much describes the process involved. From a very early stage in their civilization, the Sumerians had taken to placing their important temples on platforms or, in the case of ziggurats, on a stepped series of platforms. There are a variety of reasons why they may have done this. In the first place, its elevated position would have symbolized its elevated relationship with the people of the city— literally putting it above the humdrum of everyday life. It also put their priests closer to the heavens, where they could better communicate with the deity so he could hear their prayers and speak his will. A big part of the relationship between the people and their god was pure show business. Life was hard and life was short, let’s at least spice it up with a bit of spectacle. By all accounts, Sumerian priests put on a good show and where better to stage it than on a high platform where the whole population could see it. It certainly made an impression on Jacob. On a practical level, it protected the temple from the violent floods that periodically devastated the land (it is only massive dams that hold them back today) and reduced the security problems in the place where most of the city's portable wealth was kept.
We know of at least 32 ziggurats in Mesopotamia and western Iran and typically they are built out of a core of mud-brick with an outer skin of fired bricks, set in bitumen mortar, to protect it against  flood damage. In later times, according to Herodotus, the outer skin was glazed and the various tiers were painted with different colours. Herodotus also tells us that there was a temple at the top of the ziggurat at Babylon, but no trace of any such building has been found at Babylon nor anywhere else (not surprising, really, when you consider that none of them has survived to its full height).
flood damage. In later times, according to Herodotus, the outer skin was glazed and the various tiers were painted with different colours. Herodotus also tells us that there was a temple at the top of the ziggurat at Babylon, but no trace of any such building has been found at Babylon nor anywhere else (not surprising, really, when you consider that none of them has survived to its full height).
The Ziggurat at Ur was known as the E.temennigur (“the house whose foundation creates terror”) and was built by Ur-Nammu (2112-2095 BC), the founder of the Third Dynasty of Ur—the last native Sumerian rulers of Mesopotamia. Originally it had three stages. However, only the lowest one is reasonably well preserved. It measures about 64 x 46 metres at the base and was about 15 metres high. Of the other two, we have only the outline of the base of the second stage and the eroded core of the third.
 The summit was reached via three staircases of 100 steps—one perpendicular to, and the other two leaning against, the side of the lowest stage . These have been restored somewhat and refaced with new brickwork. The stairs intersected at a gatehouse located between the first and second stages—only the foundations survive. From it, the central staircase continues straight up to the second stage and then on to the temple at the top of the third. Access to the top of the first stage was via a pair of lateral stairways leading down from the gatehouse. These staircases would carried religious processions to the summit of the structure, pageantry which was surely the inspiration for the story of Jacob's Ladder.
The summit was reached via three staircases of 100 steps—one perpendicular to, and the other two leaning against, the side of the lowest stage . These have been restored somewhat and refaced with new brickwork. The stairs intersected at a gatehouse located between the first and second stages—only the foundations survive. From it, the central staircase continues straight up to the second stage and then on to the temple at the top of the third. Access to the top of the first stage was via a pair of lateral stairways leading down from the gatehouse. These staircases would carried religious processions to the summit of the structure, pageantry which was surely the inspiration for the story of Jacob's Ladder.
Deep slits filled with broken pottery penetrated from the exterior face deep into the core of this platform. Woolley believed that these were designed to drain water from the interior and suggested that trees and gardens were planted along the top. At each end of the ziggurat, deep channels were cut into one of the buttresses, apparently to drain excess water. On the southeast side of the lowest terrace the foundations of a small building of unknown function were found but no trace of any other structure—including the temple at the summit—has been found.

Ur. Plan of the Ziggurat Terrace
The tower stood on a raised terrace surrounded by its own walled compound. In front of the terrace was a separate enclosure, the Court of Nanna. The walls of both enclosures contained small rooms known as casemates which could be used for a variety of purposes—offices, workshops or storerooms. The latter function was particularly important since the wealth of the city god was enormous. He received a large share of any enterprise conducted by the city—military campaigns, trading expeditions and the like. Unfortunately the city had been pretty thoroughly plundered on more than one occasion and the walls had been levelled to their foundations by later builders making it virtually impossible to determine the exact function of each room.
On the northwest side of the Ziggurat were the remains of a building thought to be the kitchen of the god. At least a later foundation deposit found there mentions the "great cooking pot" and describes the preparation of the "evening and morning meals of the gods". Within the terrace wall in the same quarter there had been a small room with a niche at one end which may well have been a small shrine of Nanna but it was destroyed in the sack of the city and never rebuilt.
Its aims are described in the epilogue: These are the laws of justice which Hammurabi the able king has established.... That the strong may not oppress the weak, to give justice to the orphan and widow, I have inscribed my precious words on my stele and established it in Babylon before my statue called the ‘King of Justice.’ |
The east gate of the terrace, known as the E.dublalmah served as a “Place of Judgement” according to an inscription found on a door-socket. Hundreds of Neo-Sumerian administrative and economic texts were found here, giving salaries of various temple personnel. Apparently the temple owned and operated a number of workshops throughout the city. The main industry was weaving and one establishment employed no less than 165 women. Records were kept (monthly, quarterly and annually) of the amount of woollen thread issued and the amount of cloth produced according to quality and weight— they even made allowance for wastage. Rations were issued according to skill and output-generally the older and younger women received less. The texts themselves were the characteristic clay tablets which were in use throughout Mesopotamia for over 3000 years.




 The concept of justice was very important to the inhabitants of Mesopotamia and one of the cornerstones of their civilization. It was important that justice be served in the presence of the city god who was the ultimate judge. Records of legal decisions numbering in the thousands have survived from Mesopotamia—the most important being the famous Code of Hammurabi (left), which was recovered at Susa in western Iran where it had been taken as booty.
The concept of justice was very important to the inhabitants of Mesopotamia and one of the cornerstones of their civilization. It was important that justice be served in the presence of the city god who was the ultimate judge. Records of legal decisions numbering in the thousands have survived from Mesopotamia—the most important being the famous Code of Hammurabi (left), which was recovered at Susa in western Iran where it had been taken as booty. 