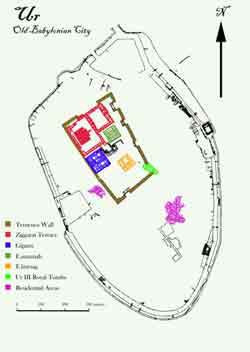
Layout
The excavated areas show no evidence whatsoever of town planning but has the rather rambling layout typical of settlements in the region before the last century and the appearance of the  automobile. There was undoubtedly one or more major thoroughfares running through the city, leading to the temenos— there would have been a busy traffic in supplies and manufactured goods going to and from the main temple as well as the palace. It also seems likely that there was a Sacred Way for the major processions which took place regularly throughout the year. However, nothing of the sort was found in the excavated areas. There the streets are narrow and very irregular but this is an asset in a country with a climate like Iraq’s. Narrow streets, such as Paternoster Row (above) with awnings hanging from the buildings provide more shade than broad avenues—an important consideration during the blistering heat of the summer. They also break the force of the bitter winter winds and the sandstorms which strike suddenly at any time of year.
automobile. There was undoubtedly one or more major thoroughfares running through the city, leading to the temenos— there would have been a busy traffic in supplies and manufactured goods going to and from the main temple as well as the palace. It also seems likely that there was a Sacred Way for the major processions which took place regularly throughout the year. However, nothing of the sort was found in the excavated areas. There the streets are narrow and very irregular but this is an asset in a country with a climate like Iraq’s. Narrow streets, such as Paternoster Row (above) with awnings hanging from the buildings provide more shade than broad avenues—an important consideration during the blistering heat of the summer. They also break the force of the bitter winter winds and the sandstorms which strike suddenly at any time of year.
The blocks enclosed by this street system are very large and the houses in the middle had to be approached from blind alleys or extremely narrow passageways. Wheeled vehicles would have found it virtually impossible to get around and goods must have been transported by donkeys or porters. In addition to private homes, the neighbourhoods  included shops, small manufacturing enterprises and religious sanctuaries. One particularly narrow and twisty lane, Bazaar Alley, resembles the typical souk of more recent times with shop fronts and even a restaurant on the corner.
included shops, small manufacturing enterprises and religious sanctuaries. One particularly narrow and twisty lane, Bazaar Alley, resembles the typical souk of more recent times with shop fronts and even a restaurant on the corner.
The absence of public sanitation collection meant that household rubbish was dumped into the unpaved streets, leading to a rise in level (as much as 1.3 metres in Paternoster Row) over the years. Householders, such as the occupants of No. 11 Paternoster Row (opposite right), had the regular chore of raising the threshold and adding steps to gain access to what was originally a ground level building. In wet weather, a flood of muck and garbage would wash into the house. Eventually the problem would reach the point where the lintel above the doorway got to be uncomfortably low and the house had to be partially dismantled and rebuilt. The walls would be trimmed to below the height of the original ground floor ceilings and used as the foundations of the new construction so that the new house was essentially a replica of the old.



