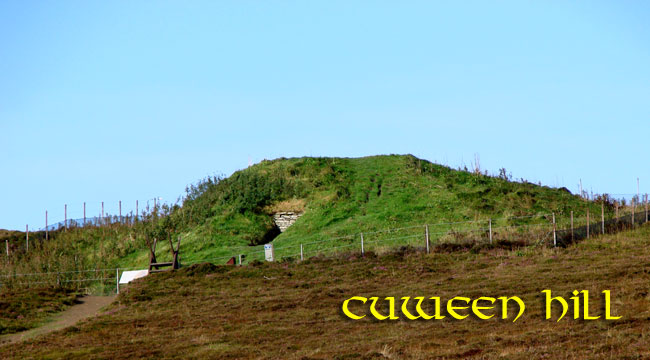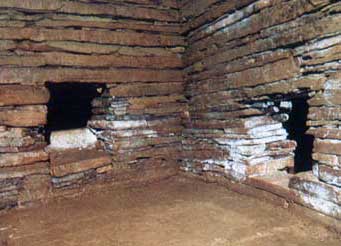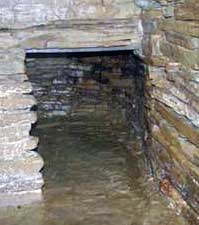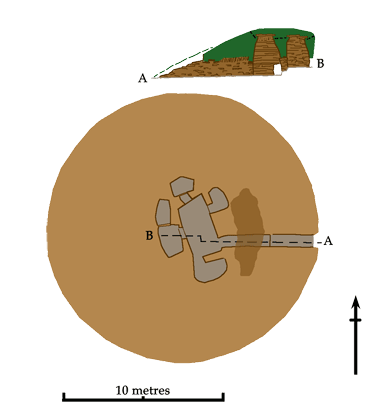
The tomb is located near the top of a low hill overlooking a good sized tract of arable land by the shore of the Bay of Firth. The cairn is circular, 16.8 metres in diameter, with the entrance is positioned so that it looks due east, coincidentally straight down the slope that approaches the site. The view (right) looks towards Wideford Hill, where there is a similar tomb.
The hillside had been partially quarried away to create a level rock surface for the floor of the tomb. The entrance passage is 5.5 metres long and about 70 cm across. It is unroofed for nearly half its length, from the edge of the cairn to the internal wall-face. The passage enters the burial chamber right at the south end of the east wall. The central part of the burial chamber is oblong and measures roughly 1.65 x 2.50 metres. The walls are made out of thin slabs of sandstone, some of which are quite long and, on the end walls at least, run for the entire width. After a rise of about a metre or so, the walls are corbelled up to a height of at least 2.28 metres (the  height of the modern ceiling).
height of the modern ceiling).
Each wall has a single cell built into its thickness and each of the cells is entered by a narrow opening, about 50 x 50 cm. The one in the south cell (below) is level with the floor but the other three are hatchways, separated from the main chamber by a step. The northern cell is the most difficult to access—not only is there a 30 cm step but there is a thin slab set on edge on top of that, raising the opening a further 16 cm. The opening in the west wall leads to a double cell with the two parts divided by a lintel and a kerb-stone. The cells are all roughly the same size and shape—about 1.5 x 1 metre at floor level with a corbelled ceiling that rises about 1.7 metres above the floor. However, it should be noted that the roofs of three of the cells were  removed and then replaced and that of the northern cell was entirely missing when the site was explored in 1888. Only the ceiling of the east cell was apparently left undisturbed. The main cell on the west side is the largest and its companion is the smallest.
removed and then replaced and that of the northern cell was entirely missing when the site was explored in 1888. Only the ceiling of the east cell was apparently left undisturbed. The main cell on the west side is the largest and its companion is the smallest.
The first proper excavations were conducted by M.M. Charleson in 1901. He found that the entire interior was blocked with stone debris, the upper part of which contained a lot of animal bones. The lowest 30 cm of fill, however, he described as having “a somewhat fatty unctuous appearance” and contained human and dog bones. The side cells too were found to contain human and animal bones, and there was a human skull in the roofed part of the entrance passage. Altogether there was evidence of at least eight interments—five in the main chamber and three in the cells. No articulated skeletons were found, only the skulls and some of the other bones. Dog bones were plentiful and the skulls of twenty-four dogs were found on the floor of the chamber. Unfortunately, all of the animal bone, which also included cattle, birds and what may have been a small horse, has been lost.


