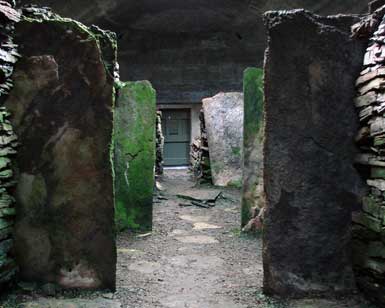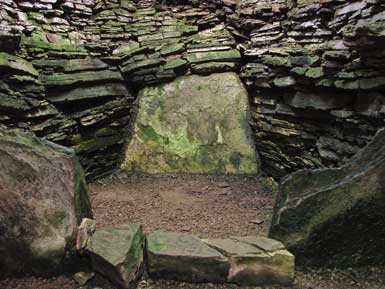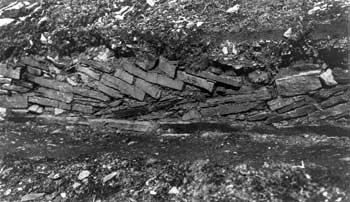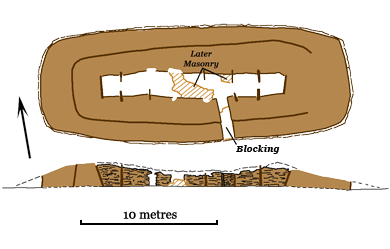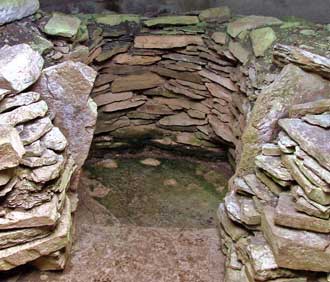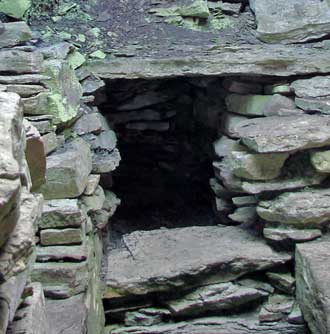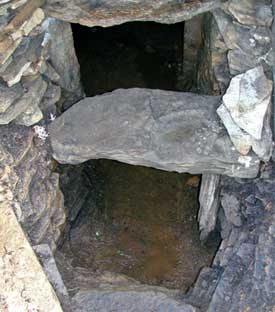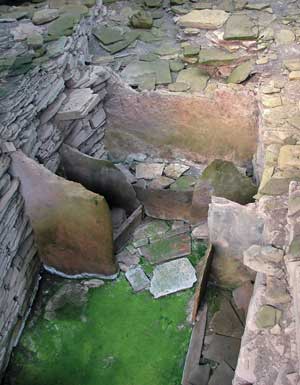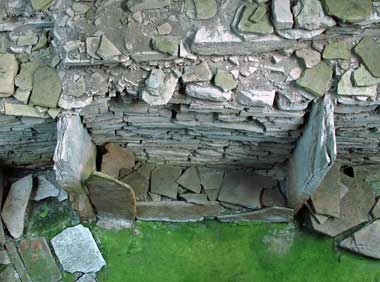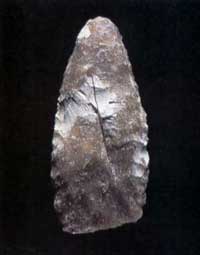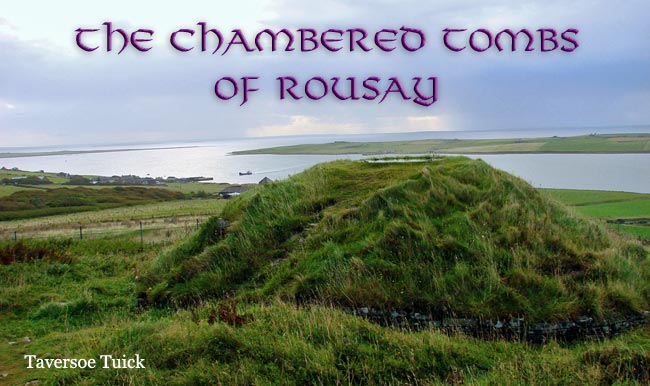
The Rousay Tombs
The fifteen tombs on the island of Rousay (Map) have given archaeologists a rare opportunity to study a group of tombs in a limited geographical area. Using a little geometry, Colin Renfrew was able to work out notional territories for the individual groups who built them—although only one settlement, Rinyo, 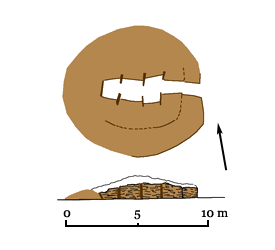 has been identified. Each of these territories had access to the sea along with some arable land and ample grazing. The map shows the distribution of the tombs along with their hypothetical territories.
has been identified. Each of these territories had access to the sea along with some arable land and ample grazing. The map shows the distribution of the tombs along with their hypothetical territories.
Kierfea Hill
The cairn is located high up the southern slope of Kierfea Hill in the northern part of the island. It is a good example of what is thought to be the earliest type tomb—a small circular cairn with a burial chamber 3.8 metres long, divided into three compartments by upright stone slabs. The back wall of the innermost chamber was a single tilted stone slab some 43 cm. high. The site was excavated in 1940 and some sherds of Unstan ware were found along with a piece of burnt flint that may have been a knife but the results were never published.
Knowe of Yarso
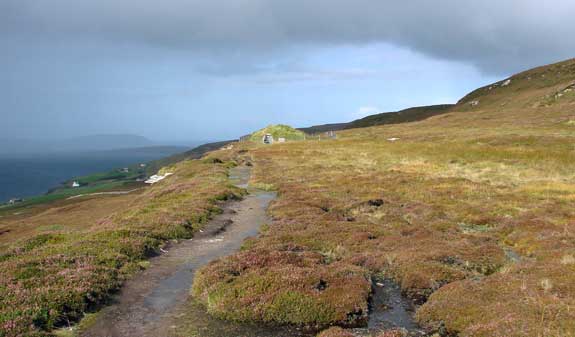
Knowe of Yarso, which is situated on a patch of moorland about 100 metres above Eynhallow Sound, is an elaboration on the basic tripartite plan. There are three compartments but the innermost one is 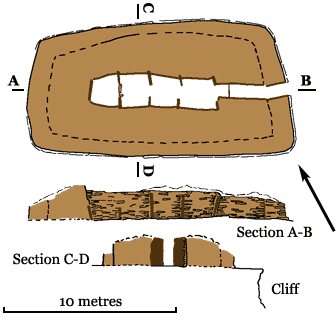 considerably longer than the other two, so the cairn was made more or less rectangular to accommodate the additional length of the burial chamber. The rear compartment was subdivided by a pair of relatively short upright slabs—they are 60 cm. high compared to about 1.5 metres high for the others. The division seems to have been important for the builders because they emphasized it with a low kerb running across the floor. There are traces of a scarcement, which may have supported a shelf, on the northern wall about a metre above the floor.
considerably longer than the other two, so the cairn was made more or less rectangular to accommodate the additional length of the burial chamber. The rear compartment was subdivided by a pair of relatively short upright slabs—they are 60 cm. high compared to about 1.5 metres high for the others. The division seems to have been important for the builders because they emphasized it with a low kerb running across the floor. There are traces of a scarcement, which may have supported a shelf, on the northern wall about a metre above the floor.
The remains of 29 individuals were found in the chamber and passage but most of them were concentrated in both parts of the inner compartment where the skulls were arranged along the base of the walls. Most of the other bones were broken and mixed with animal bones. There were some flint and bone tools but the pottery seems to belong to the very end of the Neolithic or beginning of the Bronze Age.
Blackhammer
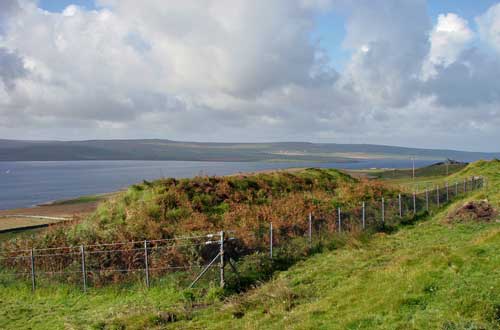
Blackhammer. View to Eynhallow and the Mainland
Blackhammer also faces Eynhallow Sound but sits lower on the slope, overlooking some of the best arable land on the island. It is a further elaboration on the basic type, having a total of seven compartments. The cairn is rectangular with rounded corners and measures 22 x 8 metres. It sits on a plinth of flat stones and survives to a height of about 1.5 metres. Along the sides of the tomb, 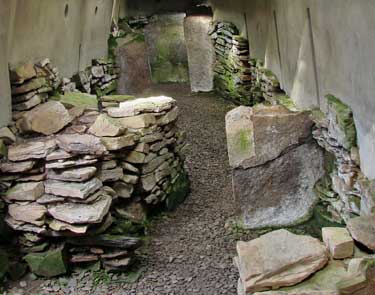 the masonry was laid in slanting patterns, creating a series of triangles.
the masonry was laid in slanting patterns, creating a series of triangles.
Blackhammer is one of a handful of tombs where the entrance is perpendicular to the main axis of the tomb. The burial chamber is about 13 metres long and there is a broad back slab at each end. At some point, rough masonry was inserted into the tomb—a stub projecting from the wall opposite the entrance and a mass that curves across to divide the chamber in two. The function and date of these additions is unknown.
The remains of two adult males were found—one in the compartment at the western end and another in the passage. The bones of at least eight adult sheep were found in the compartment at the eastern end. There were also some potsherds along with a few flint tools and a broken bone pin which belong to the period when the tomb was in use.
Taversoe Tuick (Rousay)
Taversoe Tuick is a little over a kilometre east of Blackhammer at about the same elevation. It is one of only two two-storey tombs—Huntersquoy on Eday being the other—and was apparently built as a single unit. The two burial chambers are completely different and each is unique in its own way. The lower belongs the ‘Bookan’ variety while the upper is a very unusual type stalled cairn. In addition, there is a third chamber, a miniature one, at the edge of the cairn—a most unusual feature.
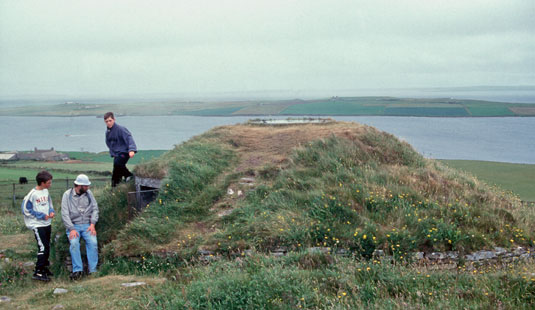
Taversoe Tuick from the North showing the entrance to the Upper Chamber
The cairn is circular, about 9.2 metres in diameter, and sits on the slope of the hill. Because of this each of the chambers can be entered from ground level, although from opposite sides. The upper chamber (4.7 x 1.9 metres) is entered from the north and is at right angles to the passage. It consists of two unequal-sized compartments with rounded ends, the smaller to the east and the
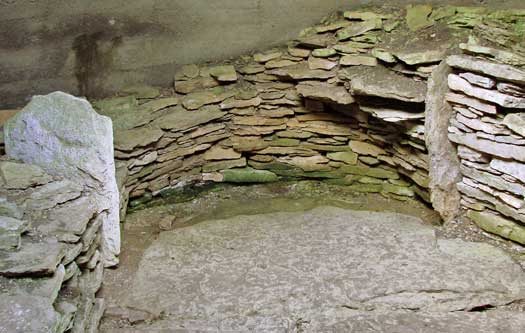
Taversoe Tuick. West End of the Upper Chamber
larger to the west. There are vertical slabs set into the walls but they only project 20 cm or so and can hardly be considered partitions. Between the two compartments and continuing the line of the entrance passage is a rectangular recess—more like a deep niche, really— about 1.4 metres long and 70 cm. high. Its function is anybody’s guess. The floor of the chamber is formed of five huge lintel stones, which also form the roof of the lower chamber.
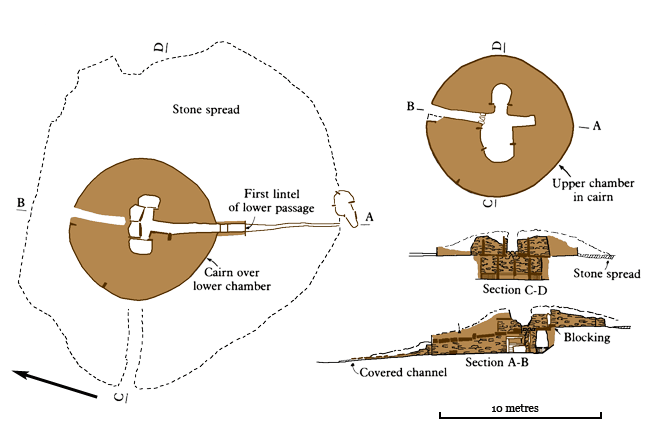
Taversoe Tuick. Plans and Cross Sections
The lower chamber is more or less oval and measures 3.7 x 1.4 metres and lies transversely at the end of a passage nearly 6 metres long. The passage starts as a 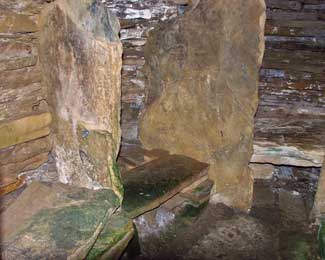 open trench, cut into the slope of the hill, and enters the tomb through a doorway about a metre high. There is a covered channel under the floor of much of the trench but it does not link up to the tomb and so was probably not a drain. The burial chamber was built in a cutting and was entirely subterranean. The entrance passage opens into a transverse chamber about 1½ metres high. Four compartments, separated by vertical slabs, open off the main chamber—two opposite the entrance and one at each end. All had been fitted with shelves 30-50 cm off the floor.
open trench, cut into the slope of the hill, and enters the tomb through a doorway about a metre high. There is a covered channel under the floor of much of the trench but it does not link up to the tomb and so was probably not a drain. The burial chamber was built in a cutting and was entirely subterranean. The entrance passage opens into a transverse chamber about 1½ metres high. Four compartments, separated by vertical slabs, open off the main chamber—two opposite the entrance and one at each end. All had been fitted with shelves 30-50 cm off the floor.
The miniature chamber was located by the end of the passage extension on the south side of the tomb. Its more or less oval in plan (ca. 1.6 x 1.1 metres) with its main axis running approximately southwest to northeast. The roof of this subterranean chamber is only about 85 cm. above the floor and there are four upright slabs set into the masonry walls. It was apparently never used for burials but there was an intact 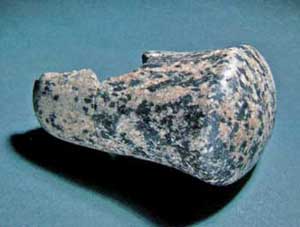 bowl with scorch marks on the inside that was undoubtedly used in whatever funerary rituals were practiced.
bowl with scorch marks on the inside that was undoubtedly used in whatever funerary rituals were practiced.
Excavations at the beginning of the last century produced some fragments of cremated bone in the upper chamber, the remains of one or two adults and a child. An intact, crouched skeleton was found in one of the rear compartments of the lower chamber and there were bone fragments for two or three other individuals. In addition, three heaps of cremated bone were found in the lower passage. Sherds from 21 vessels were found in the burial chambers of the main tomb and there was an assortment of small finds including flint tools, a broken stone macehead (right) and 35 shale beads.
Midhowe
Midhowe, the largest of the Rousay cairns, is prominently located right down by the shore of Eynhallow Sound and was excavated in the 1930’s. The cairn is rectangular (32.5 x 13 metres) with rounded corners. Typically, there are internal and external walls, the outer face characterized by masonry carefully laid in slanting patterns. The relatively short entrance passage is at the
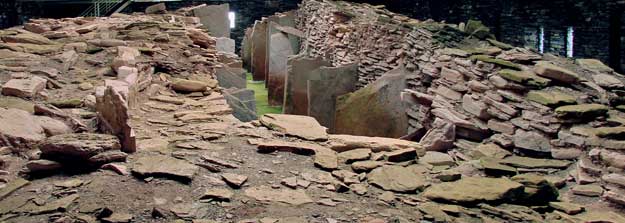
south-eastern end and leads to a burial compartment with twelve compartments. It is 23.4 metres long and abut 2 metres or so wide with walls that survive to a height of about 2½ metres. The partition slabs are arranged so that the tallest pairs are at about the mid-point while the rest diminish in size towards either end. The terminal compartment is subdivided by a setting of two upright slabs with a third set on its side between them—an arrangement reminiscent of that found at Knowe of Yarso. There were low benches (23-45 cm high) along the north-eastern side of the chamber, in the fifth to the eleventh compartments (numbering from the entrance).
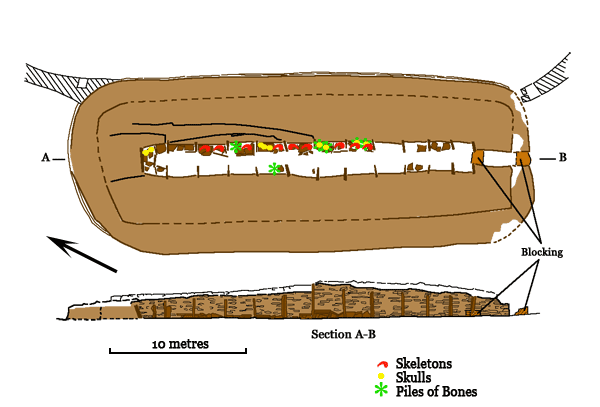
Midhowe. Plan of the Tomb
The remains of at least 25 individuals—17 adults, 6 adolescents and 2 children—were found. Eight of these were relatively complete, crouched inhumations that had been placed on the benches with 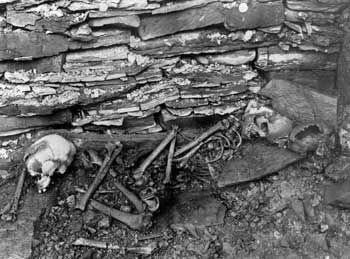 their backs to the wall. The remainder were simply heaps of bone, most of them placed on the shelves but there was a mixed deposit (2 adults and a child) underneath the bench in the sixth compartment. The only material found on the opposite side of the chamber consisted of a few bones in the eighth compartment. In addition, there are a number of isolated skulls—four on the shelves and another two on the floor in the terminal compartment.
their backs to the wall. The remainder were simply heaps of bone, most of them placed on the shelves but there was a mixed deposit (2 adults and a child) underneath the bench in the sixth compartment. The only material found on the opposite side of the chamber consisted of a few bones in the eighth compartment. In addition, there are a number of isolated skulls—four on the shelves and another two on the floor in the terminal compartment.
Animal bones were found mixed in with the human remains and there were a few sherds of Unstan ware together with some flint artefacts found on the floor. No human bones were found in the first four compartments, the ones without shelves, nor in the compartment second from the end.
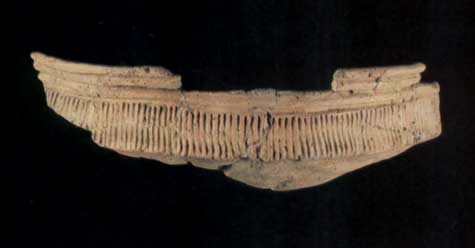
Midhowe. Sherd of Unstan Ware
At some point, the northern end of the chamber was modified. Apparently a passage was constructed leading from the northwest corner of the cairn to the seventh compartment but at a height of about 90 cm above the floor. The operation involved reducing the height of the last five pairs of partition slabs but the reason behind the changes remains unclear.
Two walls, each approximately 1.4 metres across and up to 1.2 metres high, curved away from the northern and eastern corners of the tomb. The northern wall was traced for 21 metres and the eastern one for nearly 14 metres. Their date and function are unknown.

