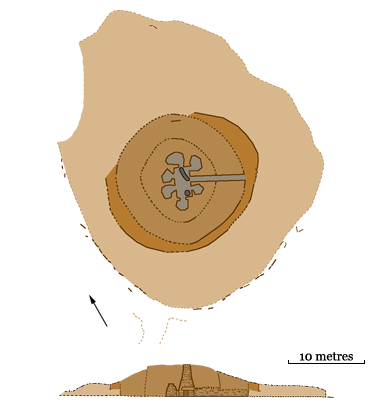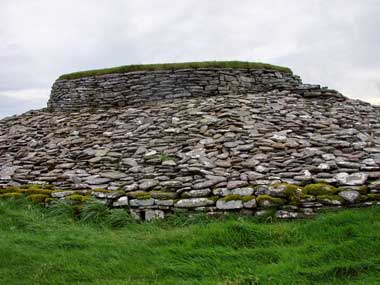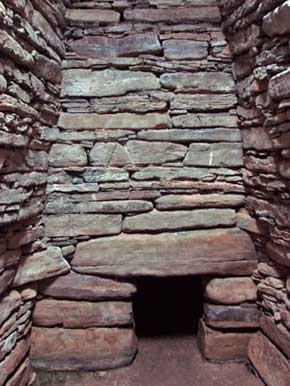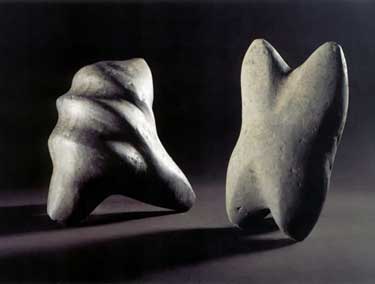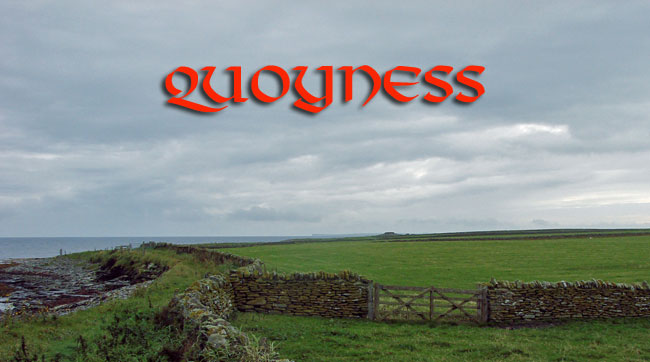
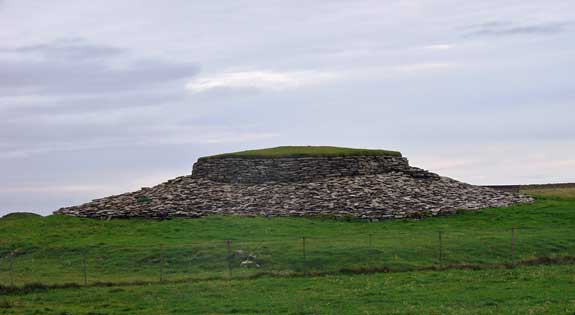
Quoyness from the North. The edge of the platform extends to the fence.
The cairn is set on top of an irregularly shaped platform, which is about 60 cm high and measures approximately 41 x 32 metres. The platform was originally held in place by kerbstones but many of these have disappeared in the last century or so. The outer edge is formed by a bank of boulders and within this are three layers. The lowest is made up of horizontal slabs, above which is a layer of stone mixed with earth and midden material, and above that, a layer of stones.
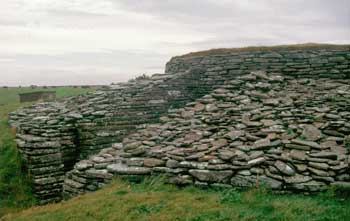 The whole structure measures 20.5 x 17 metres overall but this includes the outermost casing, which was added later. The core is roughly oval (11 x 9.8 metres) to accommodate the layout of the burial chamber. The facing wall has a pronounced inward slope, especially towards the top, and can now be seen, partly restored, sticking up above the rest of the stonework. The inner casing of the cairn was approximately 17 metres in diameter and was faced by a near vertical wall, which survives to a height of about 2.7 metres (where it is reasonably well preserved). The outer casing is low and was built partly on top of the surrounding platform. According to Petrie the wall face was built right across the door of the entrance passage, so it must have been added after the tomb had ceased to be used. The successive casings can be seen clearly in the photo of the entrance passage.
The whole structure measures 20.5 x 17 metres overall but this includes the outermost casing, which was added later. The core is roughly oval (11 x 9.8 metres) to accommodate the layout of the burial chamber. The facing wall has a pronounced inward slope, especially towards the top, and can now be seen, partly restored, sticking up above the rest of the stonework. The inner casing of the cairn was approximately 17 metres in diameter and was faced by a near vertical wall, which survives to a height of about 2.7 metres (where it is reasonably well preserved). The outer casing is low and was built partly on top of the surrounding platform. According to Petrie the wall face was built right across the door of the entrance passage, so it must have been added after the tomb had ceased to be used. The successive casings can be seen clearly in the photo of the entrance passage.
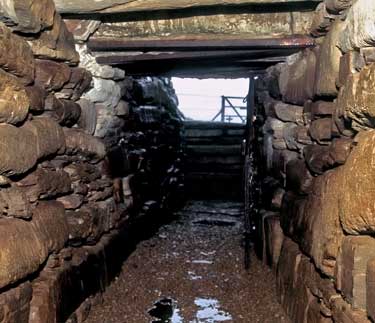 The entrance passage is on the southeast side, at right angles to the axis of the chamber. It is a little over half a metre wide, about 80 cm high and 7.35 metres long. Apart from a few paving stones at the outer end, the floor was clay subsoil. The chamber measures 4 x 1.8 metres with walls about 4 metres high, made out of water-worn stones, some of considerable size. After about one metre the walls were corbelled, reducing the area of the ceiling to 3.3 x 0.9 metres. The original roof was missing but Childe identified four roof slabs—not in situ. There are six cells, symmetrically arranged with two on each of the long sides and one at either end. They are somewhat irregular in shape, measuring roughly a metre and a half by one and a half to two metres. Again, the floor was clay for the most part with a circular stone-lined pit about 80 cm. in diameter in the southeast corner. According to Petrie it originally had a stone cover. There is also a shallow trench about 50 cm. wide and 20 cm. deep at the north end. Petrie recorded that it was “filled with rubbish”.
The entrance passage is on the southeast side, at right angles to the axis of the chamber. It is a little over half a metre wide, about 80 cm high and 7.35 metres long. Apart from a few paving stones at the outer end, the floor was clay subsoil. The chamber measures 4 x 1.8 metres with walls about 4 metres high, made out of water-worn stones, some of considerable size. After about one metre the walls were corbelled, reducing the area of the ceiling to 3.3 x 0.9 metres. The original roof was missing but Childe identified four roof slabs—not in situ. There are six cells, symmetrically arranged with two on each of the long sides and one at either end. They are somewhat irregular in shape, measuring roughly a metre and a half by one and a half to two metres. Again, the floor was clay for the most part with a circular stone-lined pit about 80 cm. in diameter in the southeast corner. According to Petrie it originally had a stone cover. There is also a shallow trench about 50 cm. wide and 20 cm. deep at the north end. Petrie recorded that it was “filled with rubbish”.
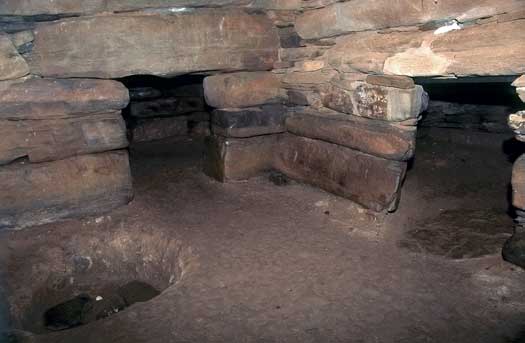
Quoyness. Southern End of the Burial Chamber
The remains of about 15 individuals were recovered in the cells and in one of two pits in the floor, along with some pot sherds, flint knives, a bone pin and two carved stone objects similar to examples found at Skara Brae. Unfortunately, owing to the haphazard nature of the original excavations, we do not know the exact find spots of many of the objects.

Quoyness. Bone Pin
The ground stone objects (above) include a T-shaped item with conical projections and three ridges running across the top (length= 147 mm), as well as a cylindrical piece with two points at one end and two ridges at the other(length= 122 mm). Their most obvious parallel is with some of the objects found at Skara Brae. The bone pin is a rather nice piece about 18 cm. long with a rounded head and a projecting knob on one side.

